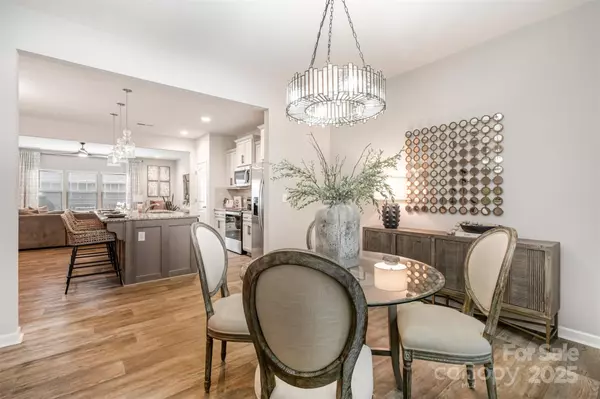$355,000
$349,900
1.5%For more information regarding the value of a property, please contact us for a free consultation.
3 Beds
3 Baths
1,919 SqFt
SOLD DATE : 09/24/2025
Key Details
Sold Price $355,000
Property Type Townhouse
Sub Type Townhouse
Listing Status Sold
Purchase Type For Sale
Square Footage 1,919 sqft
Price per Sqft $184
Subdivision Bryton Townhomes
MLS Listing ID 4284029
Sold Date 09/24/25
Style Traditional
Bedrooms 3
Full Baths 2
Half Baths 1
Construction Status Completed
HOA Fees $204/mo
HOA Y/N 1
Abv Grd Liv Area 1,919
Year Built 2020
Lot Size 2,308 Sqft
Acres 0.053
Property Sub-Type Townhouse
Property Description
Tucked away in the heart of Huntersville, this hidden gem in Bryton Crossing won't stay a secret for long! Nearly new & full of style, this 3-bedroom end unit offers the perfect blend of luxury & location—just minutes from Huntersville town center, Wal-Mart shopping center & the future CATS Red Line. Step inside to find sleek vinyl plank flooring leading to a gorgeous kitchen with elegant cabinetry & a spacious island perfect for gathering. The bright, open main level leads to a charming back patio. Upstairs, the primary feels like a private retreat with a glass shower. Two extra bedrooms mean plenty of room for family, guests, or a home office. Enjoy a low-maintenance lifestyle w/HOA-covered landscaping & irrigation, along w/fantastic community amenities like a pool, cabana, dog park, picnic area & playground. Rental friendly. Quick access to 485 & 77 and within walking distance to surrounding schools, including North Academy of World Languages (K–8), this location truly has it all.
Location
State NC
County Mecklenburg
Zoning TOD-R(CD)
Interior
Interior Features Attic Stairs Pulldown, Entrance Foyer, Kitchen Island, Open Floorplan, Split Bedroom, Storage
Heating Central, Forced Air, Natural Gas
Cooling Ceiling Fan(s), Central Air, Electric
Flooring Carpet, Vinyl
Fireplace false
Appliance Dishwasher, Disposal, Electric Range, Electric Water Heater, Exhaust Fan, Microwave, Plumbed For Ice Maker
Laundry Electric Dryer Hookup, Laundry Room, Upper Level
Exterior
Exterior Feature In-Ground Irrigation, Lawn Maintenance
Garage Spaces 2.0
Community Features Cabana, Dog Park, Outdoor Pool, Playground
Waterfront Description None
Roof Type Shingle
Street Surface Concrete,Paved
Porch Covered, Front Porch, Rear Porch
Garage true
Building
Lot Description End Unit
Foundation Slab
Builder Name True Homes
Sewer Public Sewer
Water City
Architectural Style Traditional
Level or Stories Two
Structure Type Hardboard Siding,Vinyl
New Construction false
Construction Status Completed
Schools
Elementary Schools Blythe
Middle Schools J.M. Alexander
High Schools North Mecklenburg
Others
Pets Allowed Yes
HOA Name Hawthorne Mgmt
Senior Community false
Restrictions Architectural Review
Acceptable Financing Cash, Conventional, FHA, VA Loan
Listing Terms Cash, Conventional, FHA, VA Loan
Special Listing Condition None
Read Less Info
Want to know what your home might be worth? Contact us for a FREE valuation!

Our team is ready to help you sell your home for the highest possible price ASAP
© 2025 Listings courtesy of Canopy MLS as distributed by MLS GRID. All Rights Reserved.
Bought with Naresh Yerram • Naresh Homes Realty LLC

Helping make real estate simple, fun and stress-free!







