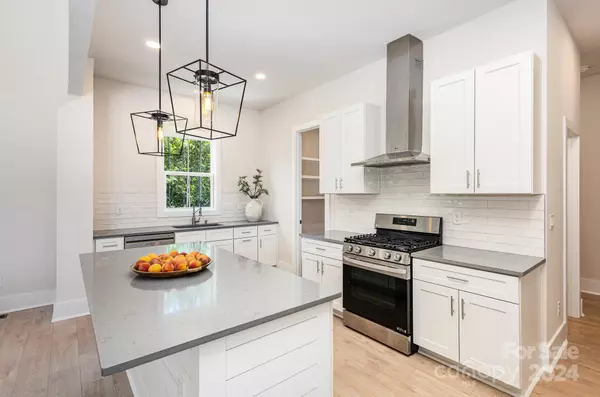$610,000
$615,000
0.8%For more information regarding the value of a property, please contact us for a free consultation.
3 Beds
4 Baths
2,404 SqFt
SOLD DATE : 10/30/2024
Key Details
Sold Price $610,000
Property Type Single Family Home
Sub Type Single Family Residence
Listing Status Sold
Purchase Type For Sale
Square Footage 2,404 sqft
Price per Sqft $253
Subdivision Royal Pines
MLS Listing ID 4160056
Sold Date 10/30/24
Style Farmhouse,Ranch
Bedrooms 3
Full Baths 3
Half Baths 1
Construction Status Completed
HOA Fees $25/ann
HOA Y/N 1
Abv Grd Liv Area 2,404
Year Built 2024
Lot Size 1.200 Acres
Acres 1.2
Property Description
$5,000 BUYER CLOSING COSTS, DO NOT MISS THIS OPPORTUNITY! Welcome to a masterpiece of modern living!This exquisite home boasts 3 stunning bedrooms with a bonus spacious room over garage,This exceptional home offers a luxurious primary suite complete with a large his and her CUSTOM built-in closet, a stand-alone tub, and an expansive walk-in shower. The thoughtfully designed Jack and Jill suite provides convenience and privacy for the two spacious bedrooms with cieling heights over 10 feet.
The gourmet kitchen is a chef's dream, featuring a gas stove top, pantry with built in shelves, and elegant quartz countertops, Brand New refrigerator included. The home is adorned with beautiful LVP engineered hardwood floors, combining style and durability.
With a spacious 2-car garage and 2,064 square feet of expansive living space, this property offers both style and functionality. Property backs up to woods for the ultimate privacy on over 1 AC of land.
Location
State SC
County York
Zoning R
Rooms
Main Level Bedrooms 3
Interior
Interior Features Kitchen Island, Pantry, Storage, Walk-In Closet(s), Walk-In Pantry
Heating Forced Air
Cooling Central Air
Fireplaces Type Gas
Fireplace true
Appliance Dishwasher, Gas Range, Refrigerator
Exterior
Garage Spaces 2.0
Fence Front Yard
Parking Type Driveway, Attached Garage
Garage true
Building
Foundation Crawl Space
Sewer Septic Installed
Water Well
Architectural Style Farmhouse, Ranch
Level or Stories One and One Half
Structure Type Hardboard Siding
New Construction true
Construction Status Completed
Schools
Elementary Schools Lesslie
Middle Schools Castle Heights
High Schools Rock Hill
Others
Senior Community false
Acceptable Financing Cash, Conventional, FHA, VA Loan
Listing Terms Cash, Conventional, FHA, VA Loan
Special Listing Condition None
Read Less Info
Want to know what your home might be worth? Contact us for a FREE valuation!

Our team is ready to help you sell your home for the highest possible price ASAP
© 2024 Listings courtesy of Canopy MLS as distributed by MLS GRID. All Rights Reserved.
Bought with Nick Tarcea • Coldwell Banker Realty

Helping make real estate simple, fun and stress-free!







