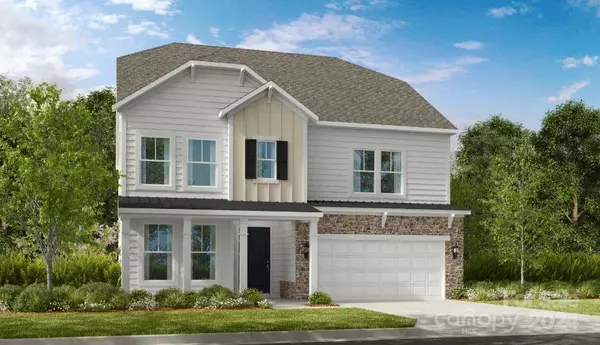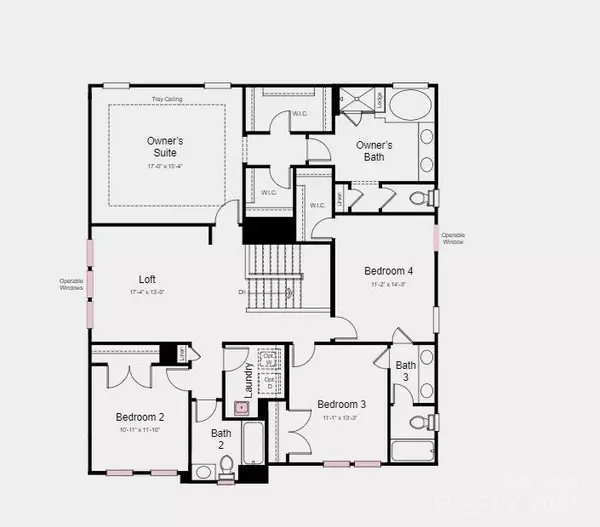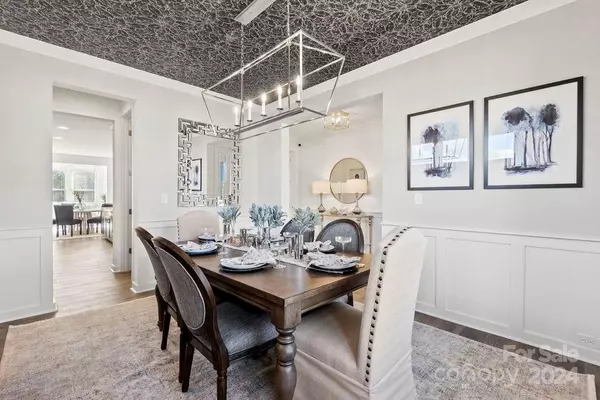$682,002
$682,002
For more information regarding the value of a property, please contact us for a free consultation.
5 Beds
4 Baths
2,933 SqFt
SOLD DATE : 10/31/2024
Key Details
Sold Price $682,002
Property Type Single Family Home
Sub Type Single Family Residence
Listing Status Sold
Purchase Type For Sale
Square Footage 2,933 sqft
Price per Sqft $232
Subdivision River Falls
MLS Listing ID 4186996
Sold Date 10/31/24
Style Transitional
Bedrooms 5
Full Baths 4
Construction Status Under Construction
HOA Fees $90/ann
HOA Y/N 1
Abv Grd Liv Area 2,933
Year Built 2024
Lot Size 0.282 Acres
Acres 0.282
Property Description
MLS#4186996 REPRESENTATIVE PHOTOS ADDED. Fall Completion! The Waverly floor plan at River Falls offers a spacious open-concept first floor, featuring a generous gathering room and a well-appointed kitchen. The kitchen is equipped with a large walk-in pantry, a gourmet cooking space, a butler’s pantry, and a guest bedroom with an adjacent bath. The second floor is dedicated to an exceptional owner’s retreat that spans the rear of the home. Unwind in the luxurious owner’s suite, which includes a soaking tub, a shower enclosure with a ledge, dual sinks, and two walk-in closets. The second level also boasts three additional bedrooms, two full baths, a laundry room, and a spacious loft. Structural options added: Gourmet kitchen, fireplace, windows at bed 4, dining room and loft, bed with bath in place of flex, owner's bath 2, and tray ceilings at dining and owner's suite.
Location
State SC
County York
Zoning RES
Rooms
Main Level Bedrooms 1
Interior
Heating Natural Gas, Zoned
Cooling Central Air, Electric, Zoned
Flooring Carpet, Laminate, Tile
Fireplaces Type Great Room
Fireplace true
Appliance Dishwasher, Disposal, Gas Cooktop, Microwave, Plumbed For Ice Maker, Wall Oven
Exterior
Garage Spaces 2.0
Community Features Sidewalks, Street Lights
Parking Type Driveway, Attached Garage, Garage Door Opener, Garage Faces Front
Garage true
Building
Foundation Slab
Builder Name Taylor Morrison
Sewer Public Sewer
Water City
Architectural Style Transitional
Level or Stories Two
Structure Type Fiber Cement,Stone Veneer
New Construction true
Construction Status Under Construction
Schools
Elementary Schools Tega Cay
Middle Schools Banks Trail
High Schools Unspecified
Others
HOA Name Braesael Management Company
Senior Community false
Restrictions Architectural Review
Acceptable Financing Cash, Conventional, FHA, VA Loan
Listing Terms Cash, Conventional, FHA, VA Loan
Special Listing Condition None
Read Less Info
Want to know what your home might be worth? Contact us for a FREE valuation!

Our team is ready to help you sell your home for the highest possible price ASAP
© 2024 Listings courtesy of Canopy MLS as distributed by MLS GRID. All Rights Reserved.
Bought with Paul Arini • Premier South

Helping make real estate simple, fun and stress-free!







