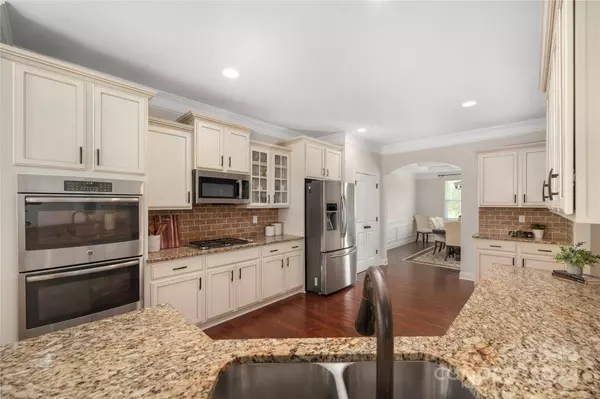$625,000
$635,000
1.6%For more information regarding the value of a property, please contact us for a free consultation.
4 Beds
4 Baths
3,376 SqFt
SOLD DATE : 10/28/2024
Key Details
Sold Price $625,000
Property Type Single Family Home
Sub Type Single Family Residence
Listing Status Sold
Purchase Type For Sale
Square Footage 3,376 sqft
Price per Sqft $185
Subdivision Arbormere
MLS Listing ID 4185245
Sold Date 10/28/24
Style Transitional
Bedrooms 4
Full Baths 4
Construction Status Completed
HOA Fees $70/qua
HOA Y/N 1
Abv Grd Liv Area 3,376
Year Built 2014
Lot Size 0.340 Acres
Acres 0.34
Property Description
This stunning home sits on a spacious .34 acre lot backing to trees! Plenty of room for your next corn hole tournament. This open layout creates a welcoming atmosphere that's perfect for entertaining & family gatherings. With 4 large bedrooms and 4 FULL bathrooms, there's ample space for everyone! The kitchen features light cabinetry, granite counters, gas range, stainless steel appliances, double oven & large bar area looking over the great room and breakfast area. Sunroom off the kitchen is a great space to sip your morning coffee. Formal dining is extremely large w/ detailed molding & lots of natural light. The loft or flex space adds an extra dimension to this versatile home, ideal for a home office or play room. Upstairs is the large primary suite w/ open sitting area, tray ceiling & large walk-in closet. HUGE laundry room! Just a stone's throw from Charlotte, this house perfectly blends suburban tranquility & city proximity. Community pool! Come see why Arbormere is a favorite!
Location
State NC
County Mecklenburg
Zoning TR
Rooms
Main Level Bedrooms 1
Interior
Interior Features Attic Stairs Pulldown, Cable Prewire, Garden Tub, Open Floorplan, Pantry, Walk-In Closet(s)
Heating Forced Air, Natural Gas
Cooling Ceiling Fan(s), Central Air
Flooring Carpet, Tile, Vinyl, Wood
Fireplaces Type Family Room
Fireplace true
Appliance Dishwasher, Disposal, Double Oven, Gas Cooktop, Gas Water Heater, Microwave, Wall Oven
Exterior
Garage Spaces 2.0
Community Features Clubhouse, Playground, Sidewalks, Street Lights
Utilities Available Cable Available, Gas
Roof Type Shingle
Parking Type Attached Garage, Garage Door Opener
Garage true
Building
Lot Description Level, Wooded
Foundation Slab
Builder Name DR Horton
Sewer Public Sewer
Water City
Architectural Style Transitional
Level or Stories Two
Structure Type Fiber Cement,Stone Veneer
New Construction false
Construction Status Completed
Schools
Elementary Schools Barnette
Middle Schools Bradley
High Schools Hopewell
Others
HOA Name Evergreen Mgt
Senior Community false
Acceptable Financing Cash, Conventional, FHA, VA Loan
Listing Terms Cash, Conventional, FHA, VA Loan
Special Listing Condition None
Read Less Info
Want to know what your home might be worth? Contact us for a FREE valuation!

Our team is ready to help you sell your home for the highest possible price ASAP
© 2024 Listings courtesy of Canopy MLS as distributed by MLS GRID. All Rights Reserved.
Bought with Kyle Scarola • Realty ONE Group Select

Helping make real estate simple, fun and stress-free!







