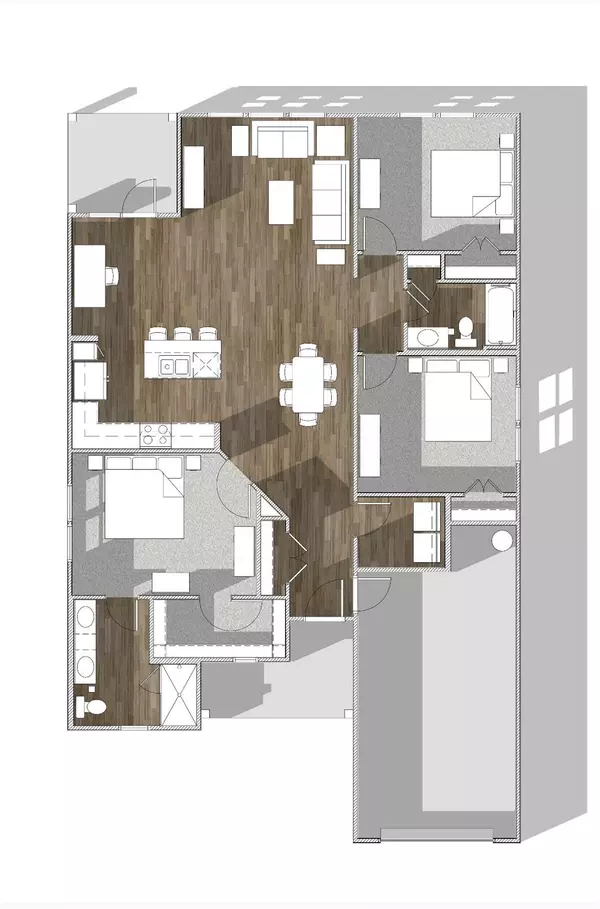$332,000
$325,000
2.2%For more information regarding the value of a property, please contact us for a free consultation.
3 Beds
2 Baths
1,450 SqFt
SOLD DATE : 10/25/2024
Key Details
Sold Price $332,000
Property Type Single Family Home
Sub Type Single Family Residence
Listing Status Sold
Purchase Type For Sale
Square Footage 1,450 sqft
Price per Sqft $228
Subdivision Druid Hills
MLS Listing ID 4142314
Sold Date 10/25/24
Style Ranch
Bedrooms 3
Full Baths 2
Construction Status Under Construction
Abv Grd Liv Area 1,450
Year Built 2024
Lot Size 6,969 Sqft
Acres 0.16
Property Description
Welcome to Aveline Legacy at Druid Hills! This stunning 3bd, 2 bath new construction ranch offers a perfect blend of modern amenities and comfortable living spaces, making it an ideal sanctuary. As you enter you will be greeted by an open-concept floor plan that seamlessly connects the kitchen, dining area and family room. The gourmet kitchen is a chef's delight, featuring stainless appliances, spacious countertops and ample cabinet space for all of your culinary needs. Whether you're preparing a casual meal or a dinner party, this kitchen is sure to impress. The family room offers plenty space for entertaining; this area is perfect for relaxing with loved ones or hosting guests. The owner's suite awaits, featuring a spa-like bath with a garden tub for further relaxation. Two additional secondary bedrooms offer ample space for loved one or guests, each with direct access to a bathroom for added convenience. This home offers the perfect combination of tranquility and urban convenience.
Location
State NC
County Mecklenburg
Zoning N1-C
Rooms
Main Level Bedrooms 3
Interior
Interior Features Attic Stairs Pulldown, Kitchen Island, Open Floorplan, Pantry, Walk-In Closet(s), Walk-In Pantry
Heating Central, Electric, Heat Pump
Cooling Ceiling Fan(s), Central Air, Electric
Flooring Carpet, Vinyl
Fireplace false
Appliance Dishwasher, Disposal, Electric Range, Microwave
Exterior
Garage Spaces 1.0
Roof Type Shingle
Parking Type Driveway, Attached Garage, Garage Faces Front, On Street
Garage true
Building
Lot Description Cleared
Foundation Slab
Sewer Public Sewer
Water City
Architectural Style Ranch
Level or Stories One
Structure Type Fiber Cement
New Construction true
Construction Status Under Construction
Schools
Elementary Schools Unspecified
Middle Schools Unspecified
High Schools Unspecified
Others
Senior Community false
Restrictions No Representation
Acceptable Financing Conventional, FHA, VA Loan
Listing Terms Conventional, FHA, VA Loan
Special Listing Condition None
Read Less Info
Want to know what your home might be worth? Contact us for a FREE valuation!

Our team is ready to help you sell your home for the highest possible price ASAP
© 2024 Listings courtesy of Canopy MLS as distributed by MLS GRID. All Rights Reserved.
Bought with Jeremy George • Keller Williams South Park

Helping make real estate simple, fun and stress-free!





