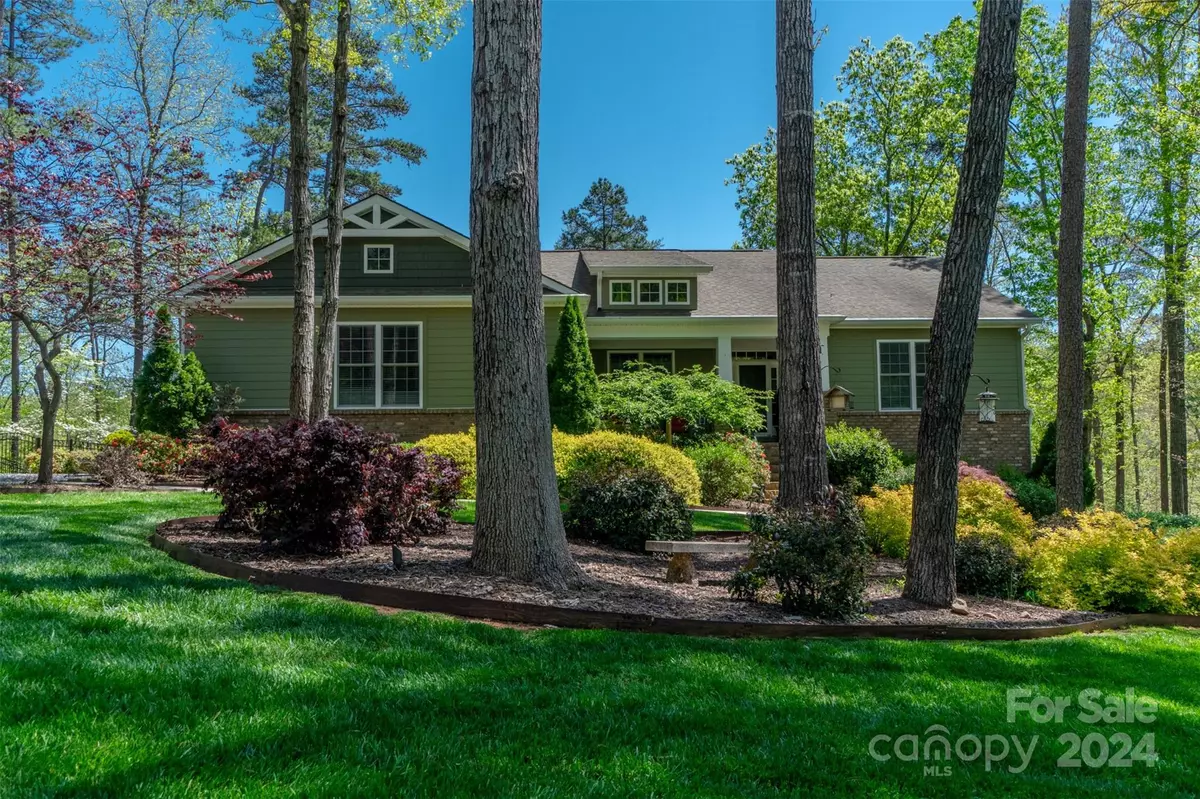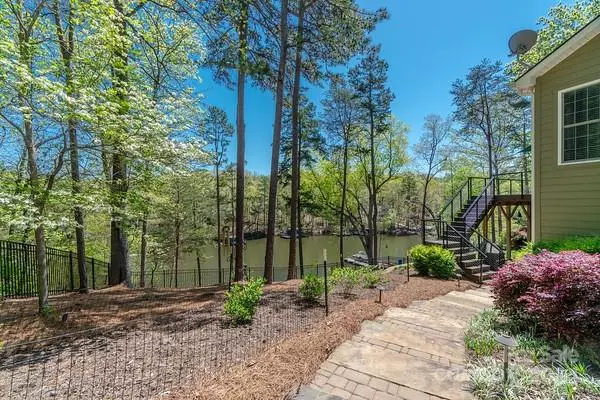$1,161,000
$1,225,000
5.2%For more information regarding the value of a property, please contact us for a free consultation.
3 Beds
3 Baths
3,655 SqFt
SOLD DATE : 10/23/2024
Key Details
Sold Price $1,161,000
Property Type Single Family Home
Sub Type Single Family Residence
Listing Status Sold
Purchase Type For Sale
Square Footage 3,655 sqft
Price per Sqft $317
MLS Listing ID 4130102
Sold Date 10/23/24
Style Arts and Crafts
Bedrooms 3
Full Baths 3
Abv Grd Liv Area 1,853
Year Built 2012
Lot Size 1.070 Acres
Acres 1.07
Lot Dimensions 207X220X220X190
Property Description
WATERFRONT/Private Pier-Badin Lake! This exquisite home spans an impressive 3,655 sq ft. Featuring an open floor plan welcoming you, while meticulously landscaped grounds, a well-designed interior, & a waterfront haven redefine living at its finest. This home features main level chef's kitchen, great room, primary bdrm w/an en-suite & walk-in closet plus 2 add'l spacious bdrms & a 2nd bath on this level. The lower level features a spacious walkout basement w/a large open living space, a full bath, 2 flex spaces for an office, bedroom or gym. The 2-car garage offers built-in cabinets & an epoxy floor. The yard features in-ground irrigation & landscape lighting and a new deck featuring cable railing for unobstructed views and a patio with a fire pit for cozy evenings Waterfront access is a breeze w/a private deck, dock & boat lift. NO HOA/NC Wildlife boat ramp w/i .5 mi
Location
State NC
County Davidson
Zoning RA1
Body of Water Badin Lake
Rooms
Basement Daylight, Exterior Entry, Finished, Full, Storage Space, Walk-Out Access
Main Level Bedrooms 3
Interior
Interior Features Attic Stairs Pulldown, Built-in Features, Cable Prewire, Kitchen Island, Open Floorplan, Pantry, Storage, Walk-In Closet(s), Whirlpool
Heating Central
Cooling Central Air
Flooring Laminate, Tile, Wood
Fireplaces Type Gas Log, Great Room
Fireplace true
Appliance Dishwasher, Disposal, Electric Cooktop, Electric Oven, Electric Water Heater, ENERGY STAR Qualified Dishwasher, Exhaust Fan, Microwave, Self Cleaning Oven
Exterior
Exterior Feature Fire Pit, Dock, In-Ground Irrigation, Storage
Garage Spaces 2.0
Fence Back Yard
Community Features Other
Utilities Available Electricity Connected, Propane
Waterfront Description Boat Lift,Dock
View Water, Year Round
Roof Type Shingle
Parking Type Driveway, Garage Door Opener, Garage Faces Side, Keypad Entry
Garage true
Building
Lot Description Waterfront
Foundation Basement
Sewer Septic Installed
Water City
Architectural Style Arts and Crafts
Level or Stories One
Structure Type Brick Partial,Fiber Cement
New Construction false
Schools
Elementary Schools Unspecified
Middle Schools Unspecified
High Schools Unspecified
Others
Senior Community false
Acceptable Financing Cash, Conventional
Listing Terms Cash, Conventional
Special Listing Condition None
Read Less Info
Want to know what your home might be worth? Contact us for a FREE valuation!

Our team is ready to help you sell your home for the highest possible price ASAP
© 2024 Listings courtesy of Canopy MLS as distributed by MLS GRID. All Rights Reserved.
Bought with Non Member • Canopy Administration

Helping make real estate simple, fun and stress-free!







