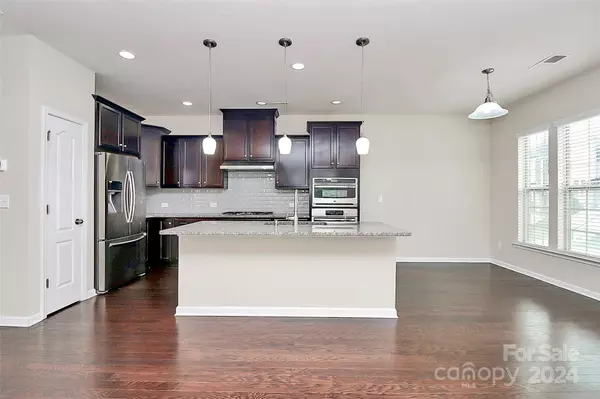$405,000
$420,000
3.6%For more information regarding the value of a property, please contact us for a free consultation.
3 Beds
3 Baths
1,931 SqFt
SOLD DATE : 10/04/2024
Key Details
Sold Price $405,000
Property Type Townhouse
Sub Type Townhouse
Listing Status Sold
Purchase Type For Sale
Square Footage 1,931 sqft
Price per Sqft $209
Subdivision Cameron Creek
MLS Listing ID 4172521
Sold Date 10/04/24
Style Transitional
Bedrooms 3
Full Baths 3
Construction Status Completed
Abv Grd Liv Area 1,931
Year Built 2017
Lot Size 2,613 Sqft
Acres 0.06
Property Description
Prime Location in Sought-After Tega Cay!
This nearly-new townhome in Tega Cay offers three bedrooms and three bathrooms with ample space and modern amenities. The lower level features a great room, a versatile bedroom (ideal as an office), a bathroom, a laundry room, and a two-car rear-load garage.
Upstairs, enjoy an open kitchen with granite countertops, stainless steel appliances, and 36" cabinets, all flowing into a cozy family room and breakfast area. The owner's suite boasts tray ceilings, two walk-in closets, and a bathroom with a tub and shower.
Community Amenities: Lawn care, a pool, playground, sidewalks, and a fireplace patio area. Award-winning schools and easy walking access to shops and restaurants make this Dorchester model the perfect low-maintenance townhome.
Location
State SC
County York
Building/Complex Name Cameron Creek
Zoning resident
Rooms
Main Level Bedrooms 2
Interior
Interior Features Attic Stairs Pulldown, Breakfast Bar, Kitchen Island, Open Floorplan, Walk-In Closet(s), Walk-In Pantry
Heating Central, Electric
Cooling Central Air, Electric
Flooring Carpet, Hardwood, Tile
Fireplaces Type Great Room
Fireplace true
Appliance Dishwasher, Disposal, Exhaust Hood, Gas Cooktop, Gas Water Heater, Ice Maker, Microwave, Plumbed For Ice Maker, Refrigerator, Wall Oven, Washer, Washer/Dryer
Exterior
Garage Spaces 2.0
Community Features Playground, Recreation Area, Sidewalks, Street Lights, Walking Trails
Utilities Available Cable Available, Electricity Connected, Gas
Roof Type Composition
Parking Type Driveway, Attached Garage, Garage Door Opener, Garage Faces Rear
Garage true
Building
Lot Description End Unit, Level
Foundation Slab
Sewer Public Sewer
Water City
Architectural Style Transitional
Level or Stories Two
Structure Type Brick Partial,Fiber Cement,Shingle/Shake
New Construction false
Construction Status Completed
Schools
Elementary Schools Gold Hill
Middle Schools Gold Hill
High Schools Fort Mill
Others
Senior Community false
Acceptable Financing Cash, Conventional, VA Loan
Listing Terms Cash, Conventional, VA Loan
Special Listing Condition None
Read Less Info
Want to know what your home might be worth? Contact us for a FREE valuation!

Our team is ready to help you sell your home for the highest possible price ASAP
© 2024 Listings courtesy of Canopy MLS as distributed by MLS GRID. All Rights Reserved.
Bought with Rhonda Taylor • Redfin Corporation

Helping make real estate simple, fun and stress-free!







