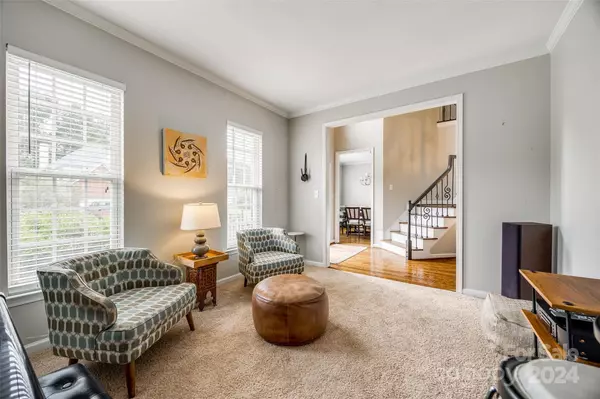$450,000
$450,000
For more information regarding the value of a property, please contact us for a free consultation.
4 Beds
3 Baths
2,270 SqFt
SOLD DATE : 10/08/2024
Key Details
Sold Price $450,000
Property Type Single Family Home
Sub Type Single Family Residence
Listing Status Sold
Purchase Type For Sale
Square Footage 2,270 sqft
Price per Sqft $198
Subdivision The Crossings
MLS Listing ID 4168693
Sold Date 10/08/24
Style Transitional
Bedrooms 4
Full Baths 2
Half Baths 1
HOA Fees $49/qua
HOA Y/N 1
Abv Grd Liv Area 2,270
Year Built 2000
Lot Size 0.280 Acres
Acres 0.28
Property Description
Stately 2-story brick front home, desirable Steele Creek. Nestled on private .3-acre w/fenced yard providing both privacy & space for outdoor enjoyment. Grand foyer w/gleaming hardwoods, iron railings and is flanked by the dining room & flex space ideal for a home office. On-site finished hardwd floors add a touch of class & extend into the the chef's kitchen. The expansive kitchen boast granite, rich wood cabinets, stainless appliances & dining area. Easy gatherings w/ the open-concept great room w/fireplace. Upstairs, primary suite is a true sanctuary w/trey ceiling, updated bath & large custom walk-in closet. 2 secondary bedrooms as well as huge bedroom/bonus room w/closet & add'l walk-in storage. Residents of The Crossings enjoy access to amenities incl: a pool, picnic area, playground, & walking trails. Convenient location to Rivergate Shopping Center & only a 30-minute commute to uptown. This home perfectly combines elegance, functionality making it an exceptional place to live.
Location
State NC
County Mecklenburg
Zoning R-4(CD)
Interior
Interior Features Attic Stairs Pulldown, Attic Walk In, Garden Tub, Open Floorplan, Pantry, Walk-In Closet(s)
Heating Central, Forced Air
Cooling Ceiling Fan(s), Central Air
Fireplaces Type Great Room
Fireplace true
Appliance Dishwasher, Disposal, Electric Range, Gas Water Heater, Microwave
Exterior
Garage Spaces 2.0
Fence Full
Community Features Cabana, Clubhouse, Playground, Walking Trails
Utilities Available Cable Available, Electricity Connected, Gas
Roof Type Composition
Parking Type Driveway, Attached Garage, Garage Door Opener
Garage true
Building
Foundation Crawl Space
Sewer Public Sewer
Water City
Architectural Style Transitional
Level or Stories Two
Structure Type Brick Full,Vinyl
New Construction false
Schools
Elementary Schools Lake Wylie
Middle Schools Southwest
High Schools Palisades
Others
HOA Name Cusick
Senior Community false
Acceptable Financing Cash, Conventional, Exchange, FHA, VA Loan
Listing Terms Cash, Conventional, Exchange, FHA, VA Loan
Special Listing Condition None
Read Less Info
Want to know what your home might be worth? Contact us for a FREE valuation!

Our team is ready to help you sell your home for the highest possible price ASAP
© 2024 Listings courtesy of Canopy MLS as distributed by MLS GRID. All Rights Reserved.
Bought with Bernice Babel • Allen Tate SouthPark

Helping make real estate simple, fun and stress-free!







