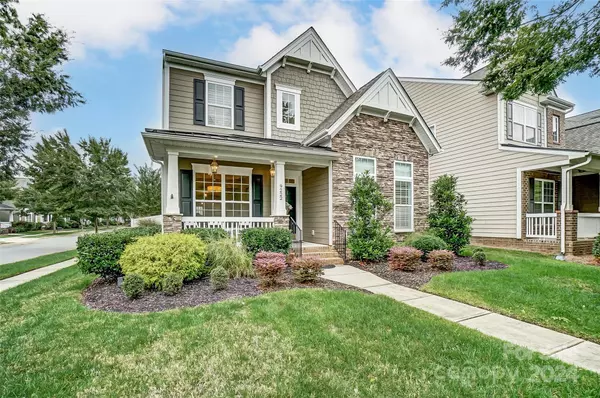$625,000
$615,000
1.6%For more information regarding the value of a property, please contact us for a free consultation.
4 Beds
3 Baths
2,372 SqFt
SOLD DATE : 10/18/2024
Key Details
Sold Price $625,000
Property Type Single Family Home
Sub Type Single Family Residence
Listing Status Sold
Purchase Type For Sale
Square Footage 2,372 sqft
Price per Sqft $263
Subdivision Ardrey Crest
MLS Listing ID 4185778
Sold Date 10/18/24
Bedrooms 4
Full Baths 2
Half Baths 1
Construction Status Completed
HOA Fees $73/qua
HOA Y/N 1
Abv Grd Liv Area 2,372
Year Built 2014
Lot Size 5,662 Sqft
Acres 0.13
Property Description
Beautiful corner lot home in Ardrey Crest. Offers curb appeal with a covered front porch overlooking a park and forest preserve. South/Southeast facing for abundant natural light. It features 4 spacious bedrooms, 2.5 baths, a screened back porch, patio, privacy-fenced yard (2021), and landscaping with irrigation on a separate meter. The open floor plan includes 9-foot ceilings, hardwood floors on the main level, a two-story foyer, a family room with a gas fireplace and built-in surround sound, and a bright loft. The oversized garage is EV-ready with off-floor shelving. The main floor primary bedroom has a tray ceiling, custom walk-in closet, en-suite bath with a glass shower, soaker tub, and dual-sink granite vanity. The kitchen has granite counters, stainless appliances, gas range, new fridge (2024), under-cabinet lighting, and a walk-in pantry. Custom plantation shutters throughout. Energy Efficiency certified. Neighborhood pool. Prime location close to shopping, dining, and schools.
Location
State NC
County Mecklenburg
Zoning MX-2
Rooms
Main Level Bedrooms 1
Interior
Interior Features Attic Stairs Pulldown, Cable Prewire, Garden Tub, Kitchen Island, Open Floorplan, Storage, Walk-In Closet(s), Walk-In Pantry, Other - See Remarks
Heating Forced Air, Natural Gas
Cooling Central Air
Flooring Carpet, Tile, Wood
Fireplaces Type Gas Log, Living Room
Fireplace true
Appliance Dishwasher, Disposal, Dryer, Electric Water Heater, Gas Oven, Gas Range, Microwave, Refrigerator with Ice Maker, Washer
Exterior
Exterior Feature In-Ground Irrigation
Garage Spaces 2.0
Fence Back Yard
Community Features Clubhouse, Playground, Pond, Recreation Area, Street Lights, Walking Trails
Waterfront Description None
Roof Type Shingle
Parking Type Attached Garage, Garage Door Opener, Garage Faces Rear
Garage true
Building
Lot Description Corner Lot, Level, Open Lot, Private
Foundation Slab
Builder Name MI Homes
Sewer Public Sewer
Water City
Level or Stories Two
Structure Type Fiber Cement,Stone Veneer
New Construction false
Construction Status Completed
Schools
Elementary Schools Elon Park
Middle Schools Community House
High Schools Ardrey Kell
Others
Senior Community false
Acceptable Financing Cash, Conventional, FHA, VA Loan
Horse Property None
Listing Terms Cash, Conventional, FHA, VA Loan
Special Listing Condition None
Read Less Info
Want to know what your home might be worth? Contact us for a FREE valuation!

Our team is ready to help you sell your home for the highest possible price ASAP
© 2024 Listings courtesy of Canopy MLS as distributed by MLS GRID. All Rights Reserved.
Bought with Christy Lewis • NextHome Paramount

Helping make real estate simple, fun and stress-free!







