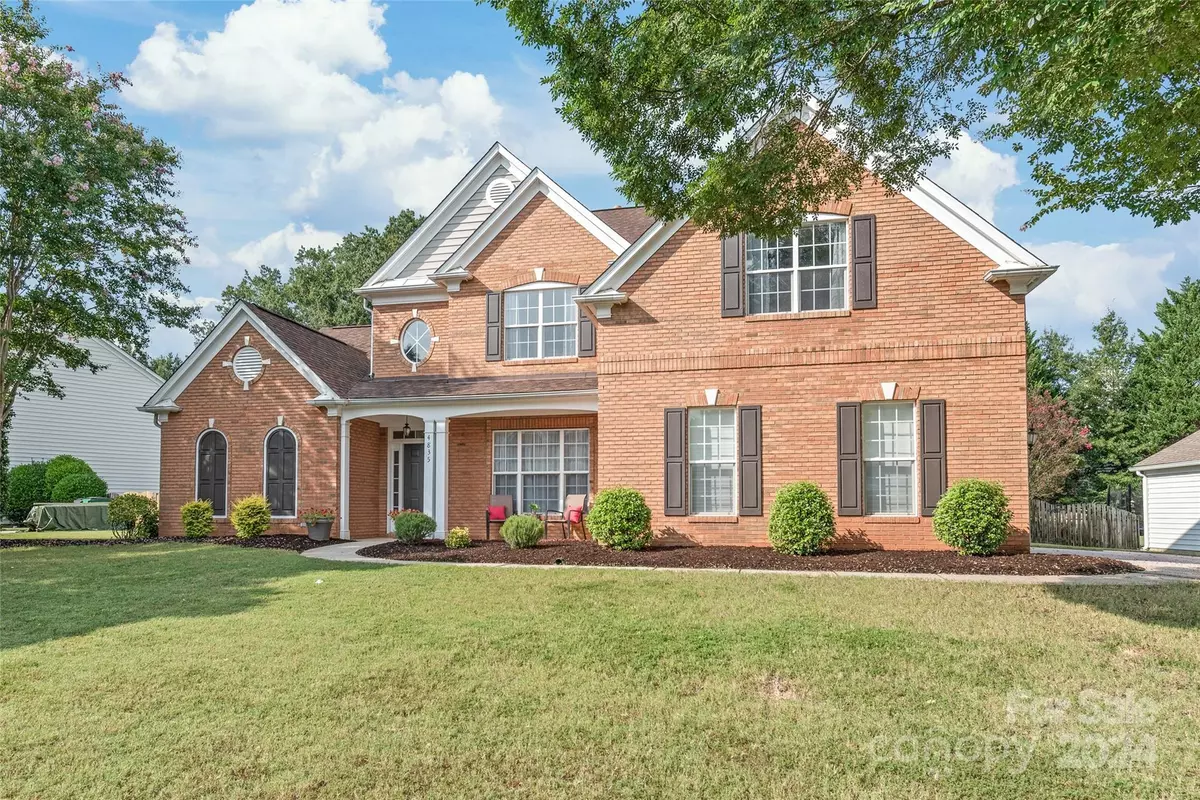$746,000
$735,000
1.5%For more information regarding the value of a property, please contact us for a free consultation.
5 Beds
3 Baths
2,692 SqFt
SOLD DATE : 10/16/2024
Key Details
Sold Price $746,000
Property Type Single Family Home
Sub Type Single Family Residence
Listing Status Sold
Purchase Type For Sale
Square Footage 2,692 sqft
Price per Sqft $277
Subdivision Cady Lake
MLS Listing ID 4175909
Sold Date 10/16/24
Style Traditional
Bedrooms 5
Full Baths 2
Half Baths 1
HOA Fees $104/qua
HOA Y/N 1
Abv Grd Liv Area 2,692
Year Built 2001
Lot Size 0.310 Acres
Acres 0.31
Property Description
**Showings begin Thursday Sept 12th** The seller loves this home but is ready to downsize. Priced below comps. It is easy to understand why Cady Lake and 28277 is always in high demand. Minutes from top rated schools, Waverly, The Promenade, Stonecrest, Blakeney and the new Bowl at Ballantyne. Easy access to I-485. HOA amenities include tennis/pickleball courts, clubhouse, playground, community pool, stocked pond, plenty of sidewalks and a walking trail around the lake. In the home, many of your biggest expenses and fears are already taken care of. The gas hot water heater, the downstairs furnace, both a/c units, garbage disposal, dishwasher, hood and fridge are all less than 3 years old. The garage door opener, the upstairs furnace, cooktop, oven and microwave are all new and replaced in 2024. This is a rare opportunity that doesn't come around often in the desirable Cady Lake neighborhood.
Location
State NC
County Mecklenburg
Zoning N1-A
Rooms
Main Level Bedrooms 1
Interior
Heating Central, Forced Air, Natural Gas
Cooling Central Air
Flooring Carpet, Laminate
Fireplaces Type Gas, Living Room
Fireplace true
Appliance Dishwasher, Disposal, Electric Cooktop, Electric Oven, Exhaust Fan, Gas Water Heater, Plumbed For Ice Maker
Exterior
Garage Spaces 2.0
Fence Back Yard, Fenced
Community Features Clubhouse, Lake Access, Playground, Pond, Recreation Area, Sidewalks, Street Lights, Tennis Court(s), Walking Trails
Roof Type Shingle
Parking Type Attached Garage, Garage Faces Side
Garage true
Building
Foundation Slab
Sewer Public Sewer
Water City
Architectural Style Traditional
Level or Stories Two
Structure Type Brick Partial,Vinyl
New Construction false
Schools
Elementary Schools Polo Ridge
Middle Schools J.M. Robinson
High Schools Ballantyne Ridge
Others
HOA Name Superior Mgmt.
Senior Community false
Acceptable Financing Cash, Conventional, VA Loan
Listing Terms Cash, Conventional, VA Loan
Special Listing Condition None
Read Less Info
Want to know what your home might be worth? Contact us for a FREE valuation!

Our team is ready to help you sell your home for the highest possible price ASAP
© 2024 Listings courtesy of Canopy MLS as distributed by MLS GRID. All Rights Reserved.
Bought with Kristen Bernard • Keller Williams South Park

Helping make real estate simple, fun and stress-free!







