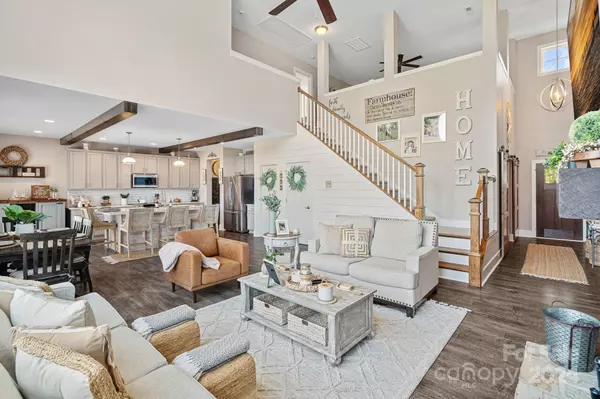$760,000
$750,000
1.3%For more information regarding the value of a property, please contact us for a free consultation.
3 Beds
3 Baths
2,651 SqFt
SOLD DATE : 10/08/2024
Key Details
Sold Price $760,000
Property Type Single Family Home
Sub Type Single Family Residence
Listing Status Sold
Purchase Type For Sale
Square Footage 2,651 sqft
Price per Sqft $286
Subdivision Sugar Hill
MLS Listing ID 4177488
Sold Date 10/08/24
Bedrooms 3
Full Baths 2
Half Baths 1
Construction Status Completed
Abv Grd Liv Area 2,651
Year Built 2017
Lot Size 1.160 Acres
Acres 1.16
Lot Dimensions 60x98x58x99
Property Description
Prepare to be amazed by this meticulously maintained, farmhouse-style home that shows like a model. Sitting on over an acre of land, you'll appreciate the home's beautiful landscaping from the minute you pull in the driveway. Take in the wall of windows and abundance of natural light as you walk through the front door. With its 2-story family room and gourmet kitchen, the open layout of the main floor is perfect for family gatherings or entertaining. The primary bedroom with ensuite bathroom and walk-in closet overlooks the pool and peaceful backyard. Working from home is a breeze with the 1st floor dedicated office. Two bedrooms, a full bathroom, and a cozy loft area make up the 2nd floor. Ready to relax? The screened-in porch, oversized stamped concrete patio, and saltwater pool give vacation vibes all year long. With Lake Norman, the downtowns of Davidson & Mooresville, and Charlotte all w/in 30 minutes, come see how this home offers suburban living with city proximity.
Location
State NC
County Cabarrus
Zoning AO
Rooms
Main Level Bedrooms 1
Interior
Interior Features Attic Stairs Pulldown, Drop Zone, Kitchen Island, Open Floorplan, Walk-In Closet(s), Walk-In Pantry
Heating Heat Pump
Cooling Heat Pump
Flooring Carpet, Tile, Vinyl
Fireplaces Type Great Room, Wood Burning
Fireplace true
Appliance Dishwasher, Disposal, Electric Range, Electric Water Heater, Microwave
Exterior
Exterior Feature In-Ground Irrigation
Garage Spaces 2.0
Fence Partial
Roof Type Shingle
Parking Type Driveway, Attached Garage
Garage true
Building
Foundation Crawl Space
Sewer Septic Installed
Water Well
Level or Stories One and One Half
Structure Type Vinyl
New Construction false
Construction Status Completed
Schools
Elementary Schools Charles E. Boger
Middle Schools Northwest Cabarrus
High Schools Northwest Cabarrus
Others
Senior Community false
Acceptable Financing Cash, Conventional, FHA, VA Loan
Listing Terms Cash, Conventional, FHA, VA Loan
Special Listing Condition None
Read Less Info
Want to know what your home might be worth? Contact us for a FREE valuation!

Our team is ready to help you sell your home for the highest possible price ASAP
© 2024 Listings courtesy of Canopy MLS as distributed by MLS GRID. All Rights Reserved.
Bought with Suzie Chelcun • EXP Realty LLC Mooresville

Helping make real estate simple, fun and stress-free!







