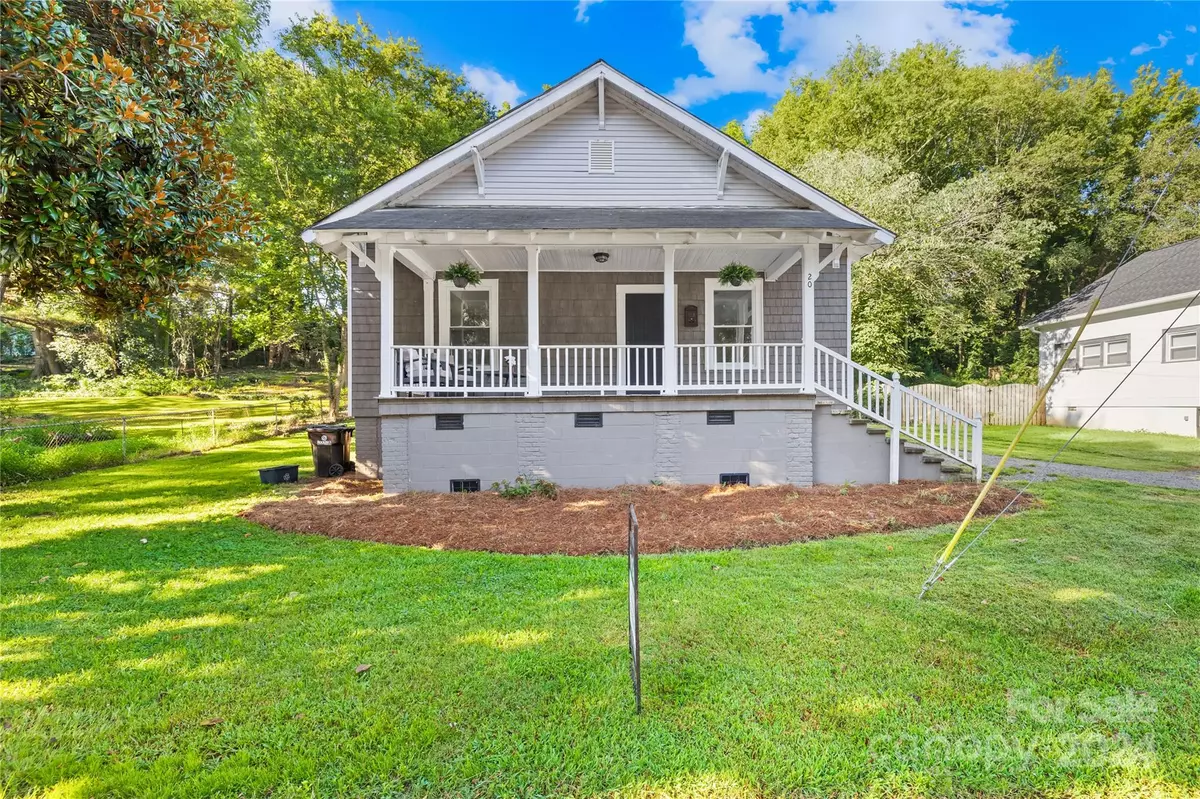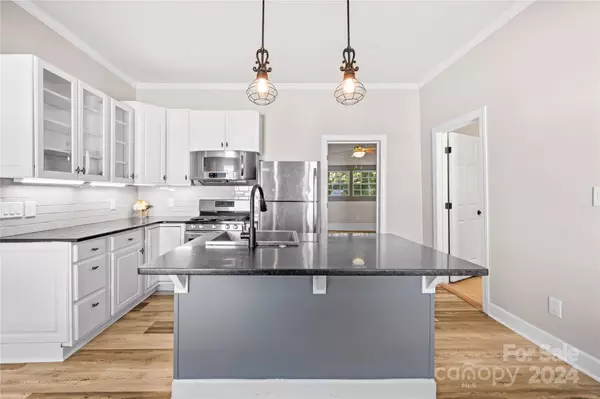$275,000
$279,900
1.8%For more information regarding the value of a property, please contact us for a free consultation.
2 Beds
2 Baths
1,169 SqFt
SOLD DATE : 10/08/2024
Key Details
Sold Price $275,000
Property Type Single Family Home
Sub Type Single Family Residence
Listing Status Sold
Purchase Type For Sale
Square Footage 1,169 sqft
Price per Sqft $235
MLS Listing ID 4167819
Sold Date 10/08/24
Style Arts and Crafts
Bedrooms 2
Full Baths 1
Half Baths 1
Abv Grd Liv Area 1,169
Year Built 1925
Lot Size 0.290 Acres
Acres 0.29
Lot Dimensions 75*165
Property Description
Classic appeal, modern living. Totally remodeled in 2018, and right beside the Rock Hill Greenway! The front porch greets visitors & provides a comfortable space to relax. Redesigned floor plan provides open space between the living room, kitchen, and dining area. The kitchen features a designer feel w/ white cabinets, subway tile, quartz counters, stainless farm sink, glass door upper cabinets, & top-end stainless appliances. Luxury vinyl plank and ceramic tile throughout. Recessed lighting, 9' ceilings, and barn-door accents enhance the modern styling. Primary bedroom features 2 closets, a shared luxury primary bath between the 2 bedrooms with a ceramic tile shower. The half bath is conveniently located off the living area. The laundry has space for larger appliances & provides a convenient exit to the back deck that overlooks the backyard that's perfect for raised-bed gardening. Walkable location convenient to downtown Rock Hill or Manchester Meadows. Short commute I-77. And NO HOA!
Location
State SC
County York
Zoning SF-5
Rooms
Main Level Bedrooms 2
Interior
Heating Electric, Heat Pump
Cooling Electric, Heat Pump
Flooring Tile, Vinyl
Fireplace false
Appliance Dishwasher, Gas Range, Microwave
Exterior
Utilities Available Electricity Connected, Gas
Roof Type Composition
Parking Type Driveway
Garage false
Building
Lot Description Cul-De-Sac, Sloped, Wooded
Foundation Crawl Space
Sewer Public Sewer
Water City
Architectural Style Arts and Crafts
Level or Stories One
Structure Type Vinyl,Wood
New Construction false
Schools
Elementary Schools Northside
Middle Schools Castle Heights
High Schools Rock Hill
Others
Senior Community false
Acceptable Financing Cash, Conventional, FHA, VA Loan
Listing Terms Cash, Conventional, FHA, VA Loan
Special Listing Condition None
Read Less Info
Want to know what your home might be worth? Contact us for a FREE valuation!

Our team is ready to help you sell your home for the highest possible price ASAP
© 2024 Listings courtesy of Canopy MLS as distributed by MLS GRID. All Rights Reserved.
Bought with Seth Brown • Berkshire Hathaway HomeServices Elite Properties

Helping make real estate simple, fun and stress-free!







