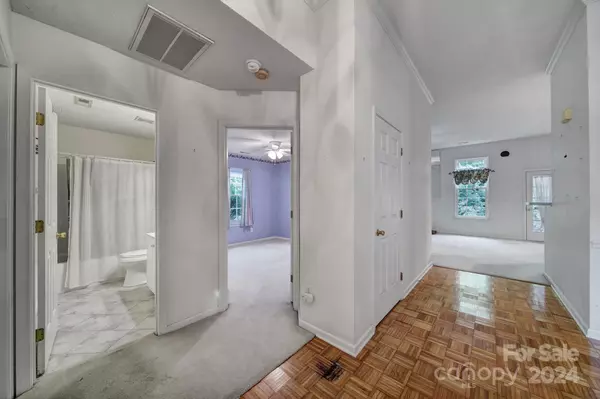$360,000
$360,000
For more information regarding the value of a property, please contact us for a free consultation.
3 Beds
2 Baths
1,668 SqFt
SOLD DATE : 10/04/2024
Key Details
Sold Price $360,000
Property Type Single Family Home
Sub Type Single Family Residence
Listing Status Sold
Purchase Type For Sale
Square Footage 1,668 sqft
Price per Sqft $215
Subdivision Whitegrove
MLS Listing ID 4172454
Sold Date 10/04/24
Style Ranch
Bedrooms 3
Full Baths 2
HOA Fees $27/ann
HOA Y/N 1
Abv Grd Liv Area 1,668
Year Built 1996
Lot Size 0.300 Acres
Acres 0.3
Property Description
Opportunity awaits! This 3 bedroom ranch home, located in the established Whitegrove subdivision, offers a great opportunity for customization. It features a formal dining area or flexible space upon entry, as well as two bedrooms and a bathroom at the front of the home. It is a split floor plan with the primary bedroom on the other side which includes an ensuite bathroom with a garden tub, standing shower, and walk-in closet. The kitchen overlooks the dining area and a spacious living room with vaulted ceilings and gas fireplace. Off of the kitchen, a screened-in porch leads to a deck and a fully fenced backyard. Also the AC was installed 2021, and new furnace in 2024. Don't miss your chance to get a solid home with tons of potential to make it your own. Close to schools, shopping, and dining and just minutes from I-77.
Location
State SC
County York
Zoning R-10
Rooms
Main Level Bedrooms 3
Interior
Heating Central, Electric
Cooling Central Air, Electric
Flooring Carpet, Linoleum, Tile
Fireplaces Type Gas, Gas Log
Fireplace true
Appliance Dishwasher, Electric Oven, Electric Range
Exterior
Garage Spaces 2.0
Fence Back Yard, Full
Community Features Pond, Recreation Area, Street Lights, Walking Trails
Parking Type Driveway, Attached Garage, Garage Faces Front
Garage true
Building
Foundation Slab
Sewer Public Sewer
Water City
Architectural Style Ranch
Level or Stories One
Structure Type Vinyl
New Construction false
Schools
Elementary Schools Unspecified
Middle Schools Unspecified
High Schools Unspecified
Others
HOA Name Red Rock
Senior Community false
Acceptable Financing Cash, Conventional
Listing Terms Cash, Conventional
Special Listing Condition None
Read Less Info
Want to know what your home might be worth? Contact us for a FREE valuation!

Our team is ready to help you sell your home for the highest possible price ASAP
© 2024 Listings courtesy of Canopy MLS as distributed by MLS GRID. All Rights Reserved.
Bought with Kimberly Magette • EXP Realty LLC Indian Land

Helping make real estate simple, fun and stress-free!







