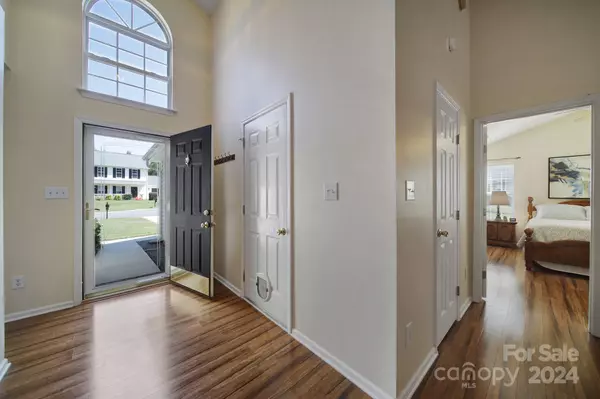$353,000
$350,000
0.9%For more information regarding the value of a property, please contact us for a free consultation.
3 Beds
2 Baths
1,241 SqFt
SOLD DATE : 10/01/2024
Key Details
Sold Price $353,000
Property Type Single Family Home
Sub Type Single Family Residence
Listing Status Sold
Purchase Type For Sale
Square Footage 1,241 sqft
Price per Sqft $284
Subdivision Oak Grove
MLS Listing ID 4174356
Sold Date 10/01/24
Style Transitional
Bedrooms 3
Full Baths 2
HOA Fees $17/ann
HOA Y/N 1
Abv Grd Liv Area 1,241
Year Built 1999
Lot Size 0.380 Acres
Acres 0.38
Lot Dimensions 83 x 221 x 69 x 199
Property Description
Beautiful Three Bedroom Two Full Bath Ranch Home Nestled in a Charming Neighborhood and on and Outstanding Lot! The Large, Nearly 0.4 Acre Level Property Features a Fenced, Wooded Backyard, Providing a Serene, Private Oasis Ideal for Outdoor Living. Enjoy the Beauty of Bamboo Flooring Throughout the Living Areas and Kitchen, Where a Breakfast Nook Opens Directly to the Outstanding Yard. The Open Living Room is Complete with a Gas Fireplace and Ceiling Fan. The Split Bedroom Plan Ensures Privacy. Luxurious Primary Bedroom with Ensuite Bath, Double Sink Vanity, Separate Garden Tub and Stall Shower and Generous Walk-In Closet. Secondary Bedrooms on Opposite Side of Home, Sharing a Secondary Bathroom. Step Outside to the Expansive Backyard, Where a Deck, Patio, Wood-Burning Fireplace, Flowerbeds, and Gas Grill Await your Outdoor Gatherings. This Home is Truly a Must-See! Professional Photos to Be Uploaded Wednesday, August 28.
Location
State NC
County Union
Zoning AG9
Rooms
Main Level Bedrooms 3
Interior
Interior Features Attic Stairs Pulldown, Garden Tub, Open Floorplan, Pantry, Split Bedroom, Walk-In Closet(s)
Heating Forced Air
Cooling Ceiling Fan(s), Central Air
Flooring Bamboo, Carpet, Vinyl
Fireplaces Type Gas, Gas Vented, Living Room
Fireplace true
Appliance Dishwasher, Disposal, Dryer, Electric Range, Microwave, Refrigerator, Self Cleaning Oven, Washer, Washer/Dryer
Exterior
Exterior Feature Fire Pit, Gas Grill
Garage Spaces 2.0
Fence Back Yard
Parking Type Attached Garage, Garage Door Opener, Garage Faces Front, Keypad Entry
Garage true
Building
Lot Description Green Area, Level, Private, Wooded
Foundation Slab
Sewer Private Sewer
Water County Water
Architectural Style Transitional
Level or Stories One
Structure Type Vinyl
New Construction false
Schools
Elementary Schools Unspecified
Middle Schools Unspecified
High Schools Unspecified
Others
HOA Name Greenway
Senior Community false
Restrictions No Representation
Acceptable Financing Cash, Conventional
Listing Terms Cash, Conventional
Special Listing Condition None
Read Less Info
Want to know what your home might be worth? Contact us for a FREE valuation!

Our team is ready to help you sell your home for the highest possible price ASAP
© 2024 Listings courtesy of Canopy MLS as distributed by MLS GRID. All Rights Reserved.
Bought with Stacey Stolar • Corcoran HM Properties

Helping make real estate simple, fun and stress-free!







