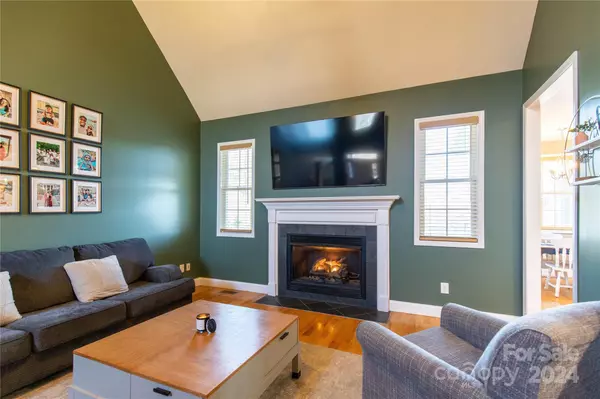$585,000
$599,500
2.4%For more information regarding the value of a property, please contact us for a free consultation.
4 Beds
3 Baths
3,117 SqFt
SOLD DATE : 09/30/2024
Key Details
Sold Price $585,000
Property Type Single Family Home
Sub Type Single Family Residence
Listing Status Sold
Purchase Type For Sale
Square Footage 3,117 sqft
Price per Sqft $187
Subdivision Pine Crest Estates
MLS Listing ID 4112825
Sold Date 09/30/24
Style Traditional
Bedrooms 4
Full Baths 3
Abv Grd Liv Area 3,117
Year Built 2010
Lot Size 1.240 Acres
Acres 1.24
Property Description
Welcome Home to this amazing Custom Home w/ over an acre lot, level fenced backyard w/ room for a pool or garage. No HOA! Beautiful hardwood floors flow throughout the home on both floors with tile in bathrooms/laundry. No carpet! Plenty of space inside and out. A 2-story Great Room that is accented by a gas fireplace. A gourmet Kitchen featuring a built-in oven/microwave, cook-top and center island opening up to an expansive Keeping Room perfect for entertaining. A main level Primary en-suite offers a gorgeous bath w/ walk-in tiled dual shower, garden tub, his/her vanities and vaulted ceiling. Main level 2nd bedroom, full bath and laundry. Walk-in closets w/custom shelving to maximize space. Custom shelving and solid wood doors throughout home. Enjoy the outdoors with plenty of space between the neighbors, sitting on the large deck or relaxing at the firepit. Six minutes from Lake Norman State Park, lake access, boat ramp, hiking/biking trails, fishing pier. Low Iredell County taxes.
Location
State NC
County Iredell
Zoning R20CUD
Rooms
Main Level Bedrooms 2
Interior
Interior Features Attic Stairs Pulldown, Garden Tub, Pantry, Walk-In Closet(s)
Heating Heat Pump
Cooling Central Air
Flooring Tile, Wood
Fireplaces Type Gas Log, Great Room, Propane
Fireplace true
Appliance Dishwasher, Disposal, Exhaust Hood, Gas Cooktop, Microwave, Tankless Water Heater, Wall Oven
Exterior
Exterior Feature Fire Pit, Storage
Garage Spaces 2.0
Fence Back Yard, Fenced, Privacy
Utilities Available Propane
Roof Type Shingle
Parking Type Attached Garage
Garage true
Building
Lot Description Level
Foundation Crawl Space
Sewer Septic Installed
Water Well
Architectural Style Traditional
Level or Stories One and One Half
Structure Type Brick Partial,Fiber Cement
New Construction false
Schools
Elementary Schools Troutman
Middle Schools Troutman
High Schools South Iredell
Others
Senior Community false
Restrictions No Representation
Acceptable Financing Cash, Conventional, VA Loan
Listing Terms Cash, Conventional, VA Loan
Special Listing Condition None
Read Less Info
Want to know what your home might be worth? Contact us for a FREE valuation!

Our team is ready to help you sell your home for the highest possible price ASAP
© 2024 Listings courtesy of Canopy MLS as distributed by MLS GRID. All Rights Reserved.
Bought with Kathryn McNeill • DASH Carolina

Helping make real estate simple, fun and stress-free!







