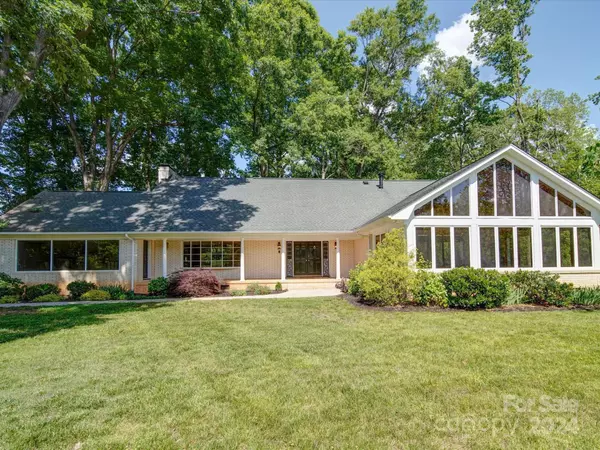$500,000
$575,000
13.0%For more information regarding the value of a property, please contact us for a free consultation.
4 Beds
4 Baths
3,702 SqFt
SOLD DATE : 09/13/2024
Key Details
Sold Price $500,000
Property Type Single Family Home
Sub Type Single Family Residence
Listing Status Sold
Purchase Type For Sale
Square Footage 3,702 sqft
Price per Sqft $135
Subdivision Fairways
MLS Listing ID 4145433
Sold Date 09/13/24
Bedrooms 4
Full Baths 3
Half Baths 1
Abv Grd Liv Area 3,075
Year Built 1972
Lot Size 0.600 Acres
Acres 0.6
Property Description
Prime golf course location at the prestigious Gaston Country Club golf course. This custom-built home overlooking the 5th fairway offers views of the green from the covered porch while maintaining wooded privacy & seclusion from the other side of the property. Marble foyer leads to great room w 2 sided fireplace. The living room enjoys the other side of the fireplace & leads to the deck. You feel like you're in a private get away up in the trees when you grill or relax on the deck! Primary suite as well as a secondary suite on the main level. The primary features 2 walk-in closets & a private cedar retreat with vaulted ceilings, a wall of windows & built in jacuzzi. Upstairs you have 2 large bedrooms, a connecting bath & walk-in closets. Don't miss the walk-in attic! If you want to increase the square footage this is your opportunity! Entertain your guests in the lower-level rec room w bar. 20x40 concrete pad! Great place for pickleball or basketball! Newer HVAC & water heater.
Location
State NC
County Gaston
Zoning R1H
Rooms
Basement Basement Garage Door, Daylight, Finished, Interior Entry, Storage Space, Walk-Out Access, Walk-Up Access
Main Level Bedrooms 2
Interior
Interior Features Attic Walk In, Built-in Features, Entrance Foyer, Hot Tub, Walk-In Closet(s), Wet Bar
Heating Electric
Cooling Ceiling Fan(s), Central Air, Electric
Flooring Carpet, Marble, Wood
Fireplaces Type Family Room, Gas Log, Living Room
Fireplace true
Appliance Dishwasher, Double Oven, Electric Cooktop, Wall Oven
Exterior
Garage Spaces 2.0
Fence Back Yard, Fenced
Community Features Golf
Utilities Available Cable Available
View Golf Course
Roof Type Shingle
Parking Type Driveway, Attached Garage, Garage Faces Front
Garage true
Building
Lot Description On Golf Course
Foundation Basement, Crawl Space
Sewer Public Sewer
Water City
Level or Stories One and One Half
Structure Type Brick Full
New Construction false
Schools
Elementary Schools Robinson
Middle Schools Cramerton
High Schools Forestview
Others
Senior Community false
Acceptable Financing Cash, Conventional
Listing Terms Cash, Conventional
Special Listing Condition None
Read Less Info
Want to know what your home might be worth? Contact us for a FREE valuation!

Our team is ready to help you sell your home for the highest possible price ASAP
© 2024 Listings courtesy of Canopy MLS as distributed by MLS GRID. All Rights Reserved.
Bought with Bobby Sisk • Nestlewood Realty, LLC

Helping make real estate simple, fun and stress-free!







