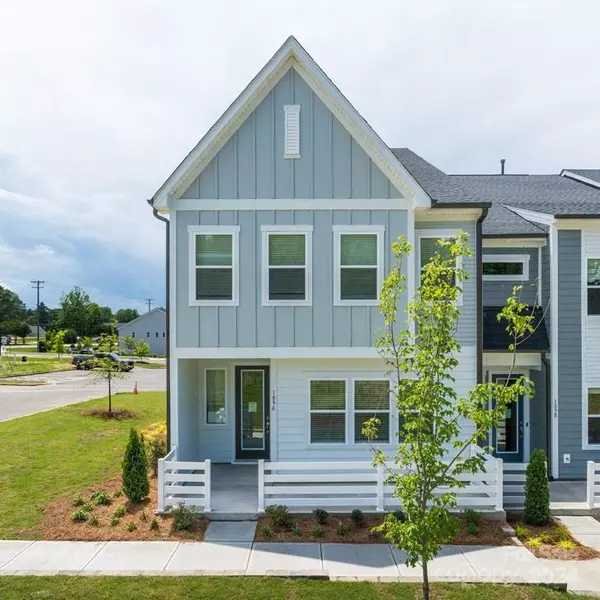$405,000
$417,990
3.1%For more information regarding the value of a property, please contact us for a free consultation.
3 Beds
3 Baths
1,909 SqFt
SOLD DATE : 09/10/2024
Key Details
Sold Price $405,000
Property Type Townhouse
Sub Type Townhouse
Listing Status Sold
Purchase Type For Sale
Square Footage 1,909 sqft
Price per Sqft $212
Subdivision Forest Lake
MLS Listing ID 4131057
Sold Date 09/10/24
Bedrooms 3
Full Baths 2
Half Baths 1
Construction Status Under Construction
HOA Fees $197/mo
HOA Y/N 1
Abv Grd Liv Area 1,909
Year Built 2024
Lot Size 3,920 Sqft
Acres 0.09
Lot Dimensions 35' x 122'
Property Description
Bright New Move-in Ready End Unit Home for Sale w/ a Warm White Gourmet Kitchen featuring a 36" Gas Cooktop, Stainless Steel Chimney Hood, Crisp White Cabinets, Warm Cream Backslash Tile, Brushed Nickel Cabinet Hardware and Pendant Lights, All Tied Together by the Marble Look Freedom Calacatta Quartz Countertops, Open Rail Staircase on Both Floors, Tray Ceiling in the Primary Suite w/ Cove Crown Molding, Upgraded Tile Primary Shower w/ Seat, Upgraded Secondary Bathroom w/ Tub Surround, Added End Unit Windows, and Included 2" Faux Wood Blinds Across Entire House at a Competitive Price.
Location
State NC
County Iredell
Building/Complex Name Forest Lake
Zoning CMX
Body of Water Lake Norman
Interior
Interior Features Attic Stairs Pulldown, Drop Zone, Open Floorplan, Pantry, Split Bedroom, Walk-In Closet(s), Walk-In Pantry
Heating Forced Air, Natural Gas
Cooling Central Air
Flooring Carpet, Tile, Vinyl
Fireplace false
Appliance Dishwasher, Disposal, Electric Water Heater, Gas Cooktop, Microwave, Wall Oven
Exterior
Garage Spaces 2.0
Community Features Picnic Area, Recreation Area, Sidewalks, Street Lights, Walking Trails
Utilities Available Underground Power Lines
Waterfront Description Other - See Remarks,None
Roof Type Shingle
Parking Type Garage Faces Rear
Garage true
Building
Lot Description Corner Lot, End Unit, Views
Foundation Slab
Builder Name Tri Pointe Homes
Sewer Public Sewer
Water City
Level or Stories Two
Structure Type Fiber Cement
New Construction true
Construction Status Under Construction
Schools
Elementary Schools Woodland Heights
Middle Schools Woodland Heights
High Schools Lake Norman
Others
HOA Name Kuester Management
Senior Community false
Restrictions Architectural Review,Subdivision
Special Listing Condition None
Read Less Info
Want to know what your home might be worth? Contact us for a FREE valuation!

Our team is ready to help you sell your home for the highest possible price ASAP
© 2024 Listings courtesy of Canopy MLS as distributed by MLS GRID. All Rights Reserved.
Bought with Mike Cummings • TRI Pointe Homes INC

Helping make real estate simple, fun and stress-free!







