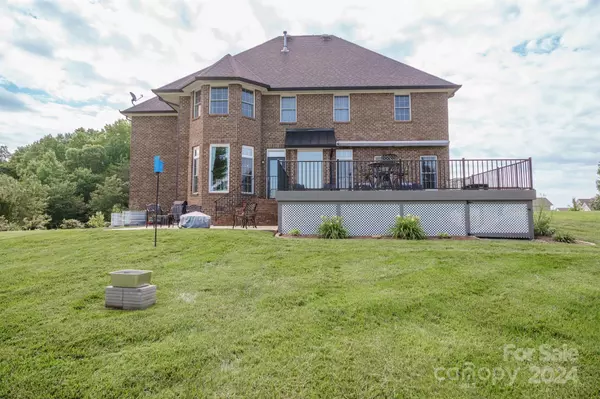$500,000
$525,000
4.8%For more information regarding the value of a property, please contact us for a free consultation.
5 Beds
4 Baths
3,634 SqFt
SOLD DATE : 09/13/2024
Key Details
Sold Price $500,000
Property Type Single Family Home
Sub Type Single Family Residence
Listing Status Sold
Purchase Type For Sale
Square Footage 3,634 sqft
Price per Sqft $137
Subdivision Larkin
MLS Listing ID 4137569
Sold Date 09/13/24
Style Traditional
Bedrooms 5
Full Baths 3
Half Baths 1
HOA Fees $33/ann
HOA Y/N 1
Abv Grd Liv Area 3,634
Year Built 2003
Lot Size 0.520 Acres
Acres 0.52
Lot Dimensions 118x192
Property Description
Full brick 5 bed, 3.5 bath home on 9th green w amazing golf course views w/beautiful landscaping. Walking distance to Larkin Golf Club!Home has been impeccably kept w/brand new Anderson windows in the front, new front doors, huge no maintenance deck with Sunsetter retractable awning and beautiful landscaping! Main level has hardwood floors,bedroom with ensuite full bath, large laundry/mud room, office/flex room, kitchen, family room and dining room. Upstairs is the master with unreal closet space, including room that could be a sewing room or fitness, and 3 additional bedrooms. Enjoy neighborhood amenities such as golf,golf simulator,tennis,swimming, pickle ball, bocce as well as the newly renovated 500 Club for dining and socializing! 3 minutes to I-77 for an easy commute to Charlotte.Near Yadkin Valley wine country,4 hrs to beaches,1.5 hrs to Blue Ridge Mtns & 5 min to the redeveloped downtown Statesville area.Pool use dues in addition to standard HOA. www.500-club.com for more info!
Location
State NC
County Iredell
Zoning R8MF
Rooms
Main Level Bedrooms 1
Interior
Interior Features Entrance Foyer, Garden Tub, Pantry, Storage, Walk-In Closet(s), Walk-In Pantry
Heating Forced Air, Natural Gas
Cooling Central Air
Flooring Hardwood, Vinyl
Fireplace false
Appliance Dishwasher, Disposal, Electric Oven, Electric Range, Exhaust Hood, Microwave
Exterior
Exterior Feature In-Ground Irrigation
Garage Spaces 2.0
Community Features Clubhouse
View Golf Course, Long Range, Year Round
Roof Type Shingle
Parking Type Driveway, Attached Garage, Garage Door Opener, Garage Faces Side
Garage true
Building
Lot Description On Golf Course
Foundation Crawl Space
Sewer Public Sewer
Water City
Architectural Style Traditional
Level or Stories Two
Structure Type Brick Full
New Construction false
Schools
Elementary Schools Troutman
Middle Schools Troutman
High Schools South Iredell
Others
Senior Community false
Restrictions Architectural Review,Subdivision
Acceptable Financing Cash, Conventional
Listing Terms Cash, Conventional
Special Listing Condition None
Read Less Info
Want to know what your home might be worth? Contact us for a FREE valuation!

Our team is ready to help you sell your home for the highest possible price ASAP
© 2024 Listings courtesy of Canopy MLS as distributed by MLS GRID. All Rights Reserved.
Bought with Matthew Elliott • Southern Homes of the Carolinas, Inc

Helping make real estate simple, fun and stress-free!







