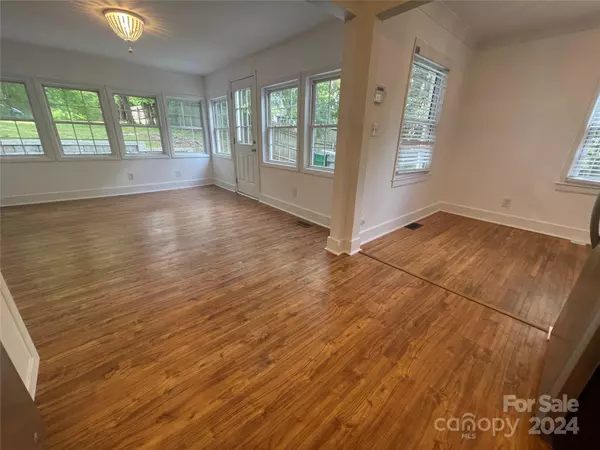$450,000
$449,900
For more information regarding the value of a property, please contact us for a free consultation.
3 Beds
1 Bath
1,193 SqFt
SOLD DATE : 09/12/2024
Key Details
Sold Price $450,000
Property Type Single Family Home
Sub Type Single Family Residence
Listing Status Sold
Purchase Type For Sale
Square Footage 1,193 sqft
Price per Sqft $377
Subdivision Selwyn Park
MLS Listing ID 4159103
Sold Date 09/12/24
Style Ranch
Bedrooms 3
Full Baths 1
Construction Status Completed
Abv Grd Liv Area 1,193
Year Built 1949
Lot Size 10,018 Sqft
Acres 0.23
Lot Dimensions 70x158x150x50
Property Description
Remodeled Kitchen w/new cabinets, sink, faucet & white quartz counters.New Baseboard Trim & Crown Moldings. New Paint (Removed the "popcorn ceiling" too!) New Paver Patio, remodeled bathroom.Located on a tranquil treelined street in the highly desired neighborhood of Selwyn Park, & provides quick access to the Charlotte Greenway w/entrance in the neighborhood/on Buckingham Dr. (only 4 min walk) Enjoy walking, running or biking for miles on this scenic trail. Many teardowns/million dollar homes in neighborhood. Across from the house, take the entrance to Park Selwyn Terrace shopping center w/restaurants & shops including Portofinos, 1900 Mexican Grill, Lucky Lou’s Tavern, Harris Teeter, Mugs Coffee Shop, My Gym, L Salon, Décor Nails etc. 5 minutes to South Park Mall. 10-12 Mins to Uptown. 5-10 mins to Lo-So & Southend.Kitchen opens to Sunroom/Family room or larger kitchen. Dining area off kitchen can be an office area. Large Pantry. Washer/ Dryer. Fireplace is As-Is No Known Issues.
Location
State NC
County Mecklenburg
Zoning R5
Rooms
Main Level Bedrooms 3
Interior
Interior Features Attic Stairs Pulldown
Heating Forced Air, Natural Gas
Cooling Central Air
Flooring Tile, Vinyl, Wood
Fireplace false
Appliance Dishwasher, Electric Oven, Microwave, Refrigerator, Washer/Dryer
Exterior
Roof Type Fiberglass
Parking Type Driveway
Garage false
Building
Foundation Crawl Space
Sewer Public Sewer
Water City
Architectural Style Ranch
Level or Stories One
Structure Type Vinyl
New Construction false
Construction Status Completed
Schools
Elementary Schools Pinewood Mecklenburg
Middle Schools Alexander Graham
High Schools Myers Park
Others
Senior Community false
Acceptable Financing Cash, Conventional, FHA, VA Loan
Listing Terms Cash, Conventional, FHA, VA Loan
Special Listing Condition None
Read Less Info
Want to know what your home might be worth? Contact us for a FREE valuation!

Our team is ready to help you sell your home for the highest possible price ASAP
© 2024 Listings courtesy of Canopy MLS as distributed by MLS GRID. All Rights Reserved.
Bought with Jeffrey Viscount • SHS Realty

Helping make real estate simple, fun and stress-free!







