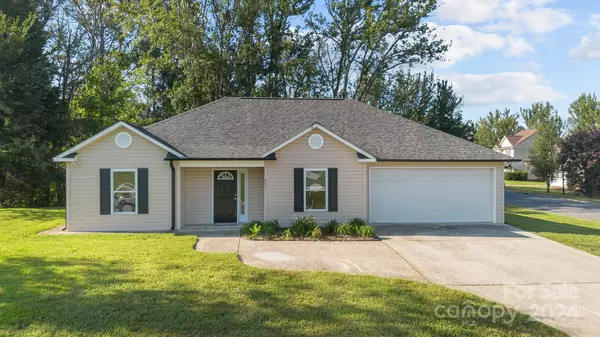$320,000
$329,900
3.0%For more information regarding the value of a property, please contact us for a free consultation.
3 Beds
2 Baths
1,506 SqFt
SOLD DATE : 10/11/2024
Key Details
Sold Price $320,000
Property Type Single Family Home
Sub Type Single Family Residence
Listing Status Sold
Purchase Type For Sale
Square Footage 1,506 sqft
Price per Sqft $212
Subdivision Highland Creek
MLS Listing ID 4134256
Sold Date 10/11/24
Style Ranch
Bedrooms 3
Full Baths 2
HOA Fees $8/ann
HOA Y/N 1
Abv Grd Liv Area 1,506
Year Built 2002
Lot Size 0.280 Acres
Acres 0.28
Lot Dimensions 12,295
Property Description
Lovely, move-in ready 3 bedroom and 2 bath home with an attached 2 car garage that is heated and cooled. A true zero-entry ranch, with no stairs! It is situated on a corner lot in the Highland Creek neighborhood. This home has all Luxury vinyl plank floors throughout, freshly painted. A new roof and all gutters were replaced. It has an open floor plan with a living room open to a large Kitchen with plenty of cabinets and countertops. A split-bedroom plan with a private owner's suite with an attached bathroom and a large walk-in closet. On the other side of the home are two additional bedrooms and a full bath in between. A large patio overlooks the private treed backyard.
It is conveniently located near shopping, dining, and medical facilities.
Easy commute to Charlotte, NC, you are approximately 30 minutes from Uptown and the Charlotte International Airport.
Location
State SC
County York
Zoning SF-4
Rooms
Main Level Bedrooms 3
Interior
Interior Features Attic Stairs Pulldown
Heating Central
Cooling Central Air
Flooring Laminate, Vinyl
Fireplace false
Appliance Dishwasher, Disposal, Electric Range, Gas Water Heater, Refrigerator
Exterior
Exterior Feature Gas Grill
Garage Spaces 2.0
Utilities Available Cable Available, Electricity Connected
Roof Type Shingle
Parking Type Driveway, Attached Garage
Garage true
Building
Lot Description Corner Lot
Foundation Slab
Sewer Public Sewer
Water City
Architectural Style Ranch
Level or Stories One
Structure Type Vinyl
New Construction false
Schools
Elementary Schools York Road
Middle Schools Saluda Trail
High Schools South Pointe (Sc)
Others
HOA Name Hawthorn
Senior Community false
Restrictions No Representation
Acceptable Financing Cash, Conventional, FHA, VA Loan
Listing Terms Cash, Conventional, FHA, VA Loan
Special Listing Condition None
Read Less Info
Want to know what your home might be worth? Contact us for a FREE valuation!

Our team is ready to help you sell your home for the highest possible price ASAP
© 2024 Listings courtesy of Canopy MLS as distributed by MLS GRID. All Rights Reserved.
Bought with Venelin Ivanov • Allen Tate Ballantyne

Helping make real estate simple, fun and stress-free!







