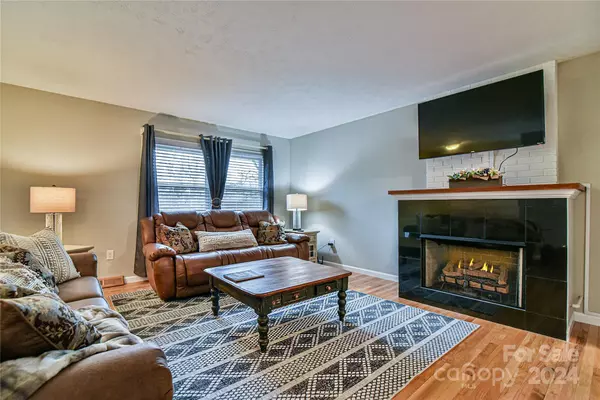$629,000
$629,000
For more information regarding the value of a property, please contact us for a free consultation.
3 Beds
3 Baths
1,929 SqFt
SOLD DATE : 08/23/2024
Key Details
Sold Price $629,000
Property Type Single Family Home
Sub Type Single Family Residence
Listing Status Sold
Purchase Type For Sale
Square Footage 1,929 sqft
Price per Sqft $326
Subdivision Bent Creek
MLS Listing ID 4148351
Sold Date 08/23/24
Bedrooms 3
Full Baths 3
Construction Status Completed
Abv Grd Liv Area 1,298
Year Built 1972
Lot Size 0.410 Acres
Acres 0.41
Property Description
Welcome to 12 Auburnadale Dr, Asheville, NC 28806! This delightful 3-bedroom, 2-bathroom split-level home is nestled in the serene and highly sought-after Bent Creek neighborhood, offering a perfect blend of modern amenities and timeless charm. The warm and welcoming layout is ideal for entertaining and family gatherings, with a living room with hardwood floors and large windows that fill the space with natural light. The well-appointed kitchen has stainless steel appliances, ample cabinet space, and a cozy breakfast nook. The primary bedroom is a peaceful retreat with en-suite bathroom. Out back, you will find a fenced yard with a large deck, great for outdoor dining. Enjoy unparalleled access to nature and recreational activities with a 20+ acre community park and over 30 miles of National Forest trails. Minutes from the NC Arboretum, Blue Ridge Parkway, Lake Powhatan, and the French Broad River, and close to Asheville’s vibrant downtown with its parks, schools, shopping, and dining.
Location
State NC
County Buncombe
Zoning R-1
Rooms
Basement Basement Garage Door, Exterior Entry, Finished
Main Level Bedrooms 3
Interior
Heating Central, Natural Gas
Cooling Attic Fan, Central Air
Flooring Tile, Vinyl, Wood
Fireplaces Type Gas Log, Living Room
Fireplace true
Appliance Dishwasher, Electric Range, Microwave, Refrigerator, Tankless Water Heater
Exterior
Garage Spaces 2.0
Fence Back Yard, Chain Link, Fenced, Full
Utilities Available Cable Available, Cable Connected, Electricity Connected, Gas, Wired Internet Available
Parking Type Driveway, Attached Garage
Garage true
Building
Lot Description Wooded
Foundation Basement
Sewer Public Sewer
Water City
Level or Stories Split Level
Structure Type Brick Partial
New Construction false
Construction Status Completed
Schools
Elementary Schools Hominy Valley/Enka
Middle Schools Enka
High Schools Enka
Others
Senior Community false
Acceptable Financing Cash, Conventional, FHA, VA Loan
Listing Terms Cash, Conventional, FHA, VA Loan
Special Listing Condition None
Read Less Info
Want to know what your home might be worth? Contact us for a FREE valuation!

Our team is ready to help you sell your home for the highest possible price ASAP
© 2024 Listings courtesy of Canopy MLS as distributed by MLS GRID. All Rights Reserved.
Bought with Mahalia Kennedy • Appalachian Realty Associates

Helping make real estate simple, fun and stress-free!







