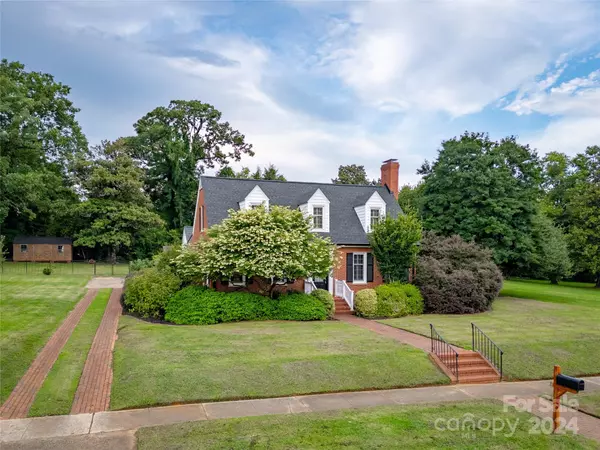$460,000
$445,000
3.4%For more information regarding the value of a property, please contact us for a free consultation.
3 Beds
3 Baths
3,538 SqFt
SOLD DATE : 09/04/2024
Key Details
Sold Price $460,000
Property Type Single Family Home
Sub Type Single Family Residence
Listing Status Sold
Purchase Type For Sale
Square Footage 3,538 sqft
Price per Sqft $130
Subdivision Oakland Heights
MLS Listing ID 4164236
Sold Date 09/04/24
Style Cape Cod
Bedrooms 3
Full Baths 3
Construction Status Completed
Abv Grd Liv Area 2,261
Year Built 1940
Lot Size 0.740 Acres
Acres 0.74
Property Description
Charming Cape Cod home full of old time character with a touch of modernization, just a few minutes to I-40 & downtown Statesville. Offers 3 bedrooms, 3 full baths, A study, 2nd family room/flex Space, bonus room that could be used as a 4th bedroom, Basement could be a 2nd living qtrs. if desired w/ space plumbed for 2nd kitchen. Highlights include a beautifully designed staircase & crown molding, Plantation shutters, saloon doors, hardwood floors, basement has wormy Chestnut throughout, Wood burning fireplace in living room & electric fireplace in the study that features built-ins, Fully waterproofed basement w/ new carpet, boiler system, breezeway leading to a detached 2-car garage, Brick crafted driveway and back patio featuring pergola & firepit, fenced backyard with storage shed on .74 acres. Updates include roof, water heater, windows, appliances, Vinyl siding, Mini split, Basement reno, most plumbing and the electrical in basement. Contact agent for a full list w/ dates.
Location
State NC
County Iredell
Zoning R10
Rooms
Basement Finished, Sump Pump
Main Level Bedrooms 1
Interior
Heating Ductless, Electric, Heat Pump
Cooling Central Air, Ductless
Flooring Tile, Wood
Fireplaces Type Wood Burning
Fireplace true
Appliance Dishwasher, Electric Oven, Electric Range, Electric Water Heater, Refrigerator
Exterior
Garage Spaces 2.0
Fence Back Yard
Utilities Available Gas
Roof Type Shingle
Parking Type Detached Garage
Garage true
Building
Lot Description Cleared, Level
Foundation Basement
Sewer Public Sewer
Water City
Architectural Style Cape Cod
Level or Stories One and One Half
Structure Type Brick Full,Vinyl
New Construction false
Construction Status Completed
Schools
Elementary Schools Unspecified
Middle Schools Unspecified
High Schools Unspecified
Others
Senior Community false
Acceptable Financing Cash, Conventional, FHA, VA Loan
Horse Property None
Listing Terms Cash, Conventional, FHA, VA Loan
Special Listing Condition None
Read Less Info
Want to know what your home might be worth? Contact us for a FREE valuation!

Our team is ready to help you sell your home for the highest possible price ASAP
© 2024 Listings courtesy of Canopy MLS as distributed by MLS GRID. All Rights Reserved.
Bought with Karen Carty • ERA Live Moore

Helping make real estate simple, fun and stress-free!







