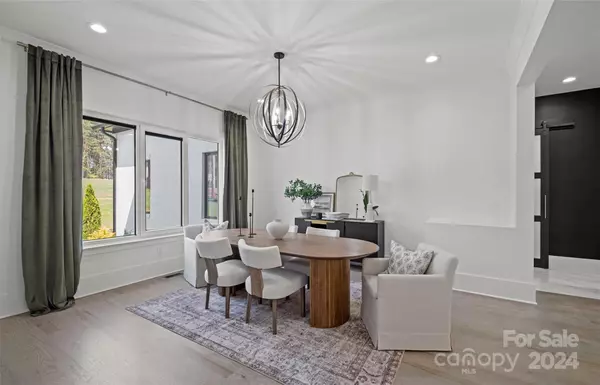$2,100,000
$2,195,000
4.3%For more information regarding the value of a property, please contact us for a free consultation.
4 Beds
6 Baths
8,728 SqFt
SOLD DATE : 08/26/2024
Key Details
Sold Price $2,100,000
Property Type Single Family Home
Sub Type Single Family Residence
Listing Status Sold
Purchase Type For Sale
Square Footage 8,728 sqft
Price per Sqft $240
Subdivision Woodleaf
MLS Listing ID 4145583
Sold Date 08/26/24
Bedrooms 4
Full Baths 5
Half Baths 1
Construction Status Completed
HOA Fees $25/ann
HOA Y/N 1
Abv Grd Liv Area 5,893
Year Built 2021
Lot Size 0.860 Acres
Acres 0.86
Property Description
Located in the highly desirable Woodleaf Community, this stunning custom home built by Prestige Homes in 2022 offers over 8,700 square feet of living space, perfect for avid entertainers. The highlight is a luxurious two-story gourmet kitchen featuring an expansive island, quartz countertops, stainless steel appliances, and a hidden walk-in pantry. The main level seamlessly connects to a covered screened-in porch from the two-story great room, formal living room, and owner's suite. Upstairs, you’ll find three bedrooms with ensuite baths, a bonus room, and a loft overlooking the kitchen. The lower level is equally impressive with a second kitchen, wine showcase, movie theater, and a wellness suite complete with a sauna and steam room. An elevator ensures convenient access to all three levels. The backyard offers ample space for a potential swimming pool and spa. All within minutes to popular stores, restaurants, and entertainment that Mooresville and Lake Norman have to offer.
Location
State NC
County Iredell
Zoning RA
Rooms
Basement Bath/Stubbed, Daylight, Exterior Entry, Finished, Full, Interior Entry, Storage Space, Sump Pump, Walk-Out Access
Main Level Bedrooms 1
Interior
Interior Features Attic Stairs Pulldown, Breakfast Bar, Built-in Features, Cable Prewire, Central Vacuum, Drop Zone, Elevator, Entrance Foyer, Garden Tub, Kitchen Island, Open Floorplan, Pantry, Sauna, Storage, Walk-In Closet(s), Walk-In Pantry, Wet Bar
Heating Forced Air, Natural Gas, Zoned
Cooling Ceiling Fan(s), Central Air, Zoned
Flooring Carpet, Tile, Vinyl, Wood
Fireplaces Type Electric, Family Room, Great Room, Porch, Primary Bedroom
Fireplace true
Appliance Bar Fridge, Dishwasher, Double Oven, Electric Oven, Exhaust Fan, Exhaust Hood, Freezer, Gas Range, Microwave, Oven, Plumbed For Ice Maker, Refrigerator, Tankless Water Heater, Wall Oven, Wine Refrigerator
Exterior
Exterior Feature Elevator, In-Ground Irrigation
Garage Spaces 3.0
Utilities Available Cable Available, Electricity Connected, Gas, Underground Power Lines, Underground Utilities, Wired Internet Available
Roof Type Shingle
Parking Type Driveway, Attached Garage, Garage Door Opener, Garage Faces Side, Keypad Entry
Garage true
Building
Lot Description Cleared
Foundation Basement
Builder Name Prestige Homes
Sewer Septic Installed
Water Well
Level or Stories Two
Structure Type Brick Partial,Hardboard Siding,Stone
New Construction false
Construction Status Completed
Schools
Elementary Schools Lakeshore
Middle Schools Lakeshore
High Schools Lake Norman
Others
HOA Name William Douglas Property Management
Senior Community false
Restrictions No Representation
Acceptable Financing Cash, Conventional
Listing Terms Cash, Conventional
Special Listing Condition None
Read Less Info
Want to know what your home might be worth? Contact us for a FREE valuation!

Our team is ready to help you sell your home for the highest possible price ASAP
© 2024 Listings courtesy of Canopy MLS as distributed by MLS GRID. All Rights Reserved.
Bought with Seth Jarrett • Realty Executives Lake Norman

Helping make real estate simple, fun and stress-free!







