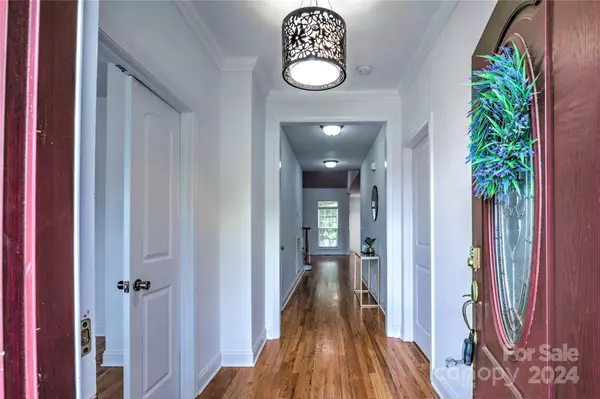$535,000
$554,900
3.6%For more information regarding the value of a property, please contact us for a free consultation.
6 Beds
6 Baths
3,478 SqFt
SOLD DATE : 08/20/2024
Key Details
Sold Price $535,000
Property Type Single Family Home
Sub Type Single Family Residence
Listing Status Sold
Purchase Type For Sale
Square Footage 3,478 sqft
Price per Sqft $153
Subdivision Seven Oaks
MLS Listing ID 4131502
Sold Date 08/20/24
Bedrooms 6
Full Baths 5
Half Baths 1
HOA Fees $25
HOA Y/N 1
Abv Grd Liv Area 3,478
Year Built 2014
Lot Size 9,583 Sqft
Acres 0.22
Property Description
This full-brick Home boasts 6 bedrooms and 5.5 bathrooms, nestled on a corner lot, it's truly a rare find exuding elegance and comfort.
The main floor invites you into a dining room and a versatile bedroom, perfect for a home office or guest suite. The kitchen adorned with granite countertops and bespoke cabinets, flow seamlessly into a cozy breakfast nook. Vaulted ceilings in the living room bathe the space in natural light, creating an atmosphere of tranquility.
The main floor master suite offers a luxurious escape with a spacious bathroom featuring garden tubs and a walk-in closet.
Upstairs, discover a second master suite with a charming reading nook or nursery, complete with ample storage space. Two additional bedrooms share a convenient Jack and Jill bathroom, while the sixth bedroom enjoys its own full bath.
Outside, the backyard beckons for outdoor enjoyment, whether it's lounging on the patio or exploring the lush surroundings.
Location
State SC
County York
Zoning MF-15
Rooms
Main Level Bedrooms 2
Interior
Interior Features Attic Stairs Pulldown, Attic Walk In, Built-in Features, Cable Prewire, Drop Zone, Kitchen Island, Pantry, Split Bedroom, Walk-In Closet(s), Walk-In Pantry
Heating Forced Air
Cooling Central Air
Flooring Wood
Appliance Dishwasher, Disposal, Dryer, Electric Cooktop, Electric Oven, Exhaust Fan, Exhaust Hood, Freezer, Refrigerator, Self Cleaning Oven, Tankless Water Heater, Washer, Washer/Dryer
Exterior
Garage Spaces 2.0
Utilities Available Cable Available, Electricity Connected, Gas
Roof Type Shingle
Parking Type Driveway, Attached Garage, Garage Door Opener, Parking Space(s)
Garage true
Building
Lot Description Corner Lot, End Unit, Level
Foundation Crawl Space
Sewer Public Sewer
Water City
Level or Stories Two
Structure Type Brick Full
New Construction false
Schools
Elementary Schools Independence
Middle Schools Castle Heights
High Schools Rock Hill
Others
Senior Community false
Acceptable Financing Cash, Conventional, FHA, VA Loan
Listing Terms Cash, Conventional, FHA, VA Loan
Special Listing Condition None
Read Less Info
Want to know what your home might be worth? Contact us for a FREE valuation!

Our team is ready to help you sell your home for the highest possible price ASAP
© 2024 Listings courtesy of Canopy MLS as distributed by MLS GRID. All Rights Reserved.
Bought with Tammy Gutti • Coldwell Banker Realty

Helping make real estate simple, fun and stress-free!







