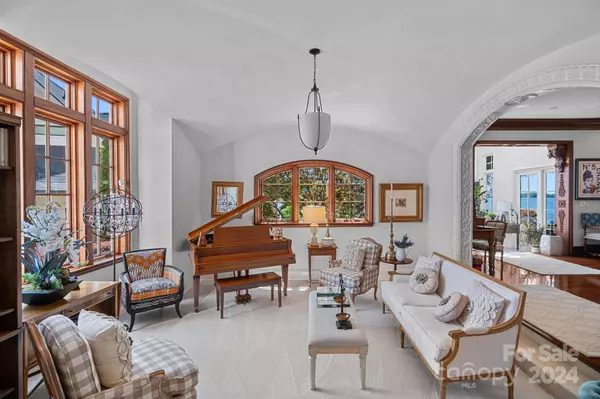$4,255,000
$4,250,000
0.1%For more information regarding the value of a property, please contact us for a free consultation.
5 Beds
7 Baths
8,693 SqFt
SOLD DATE : 08/15/2024
Key Details
Sold Price $4,255,000
Property Type Single Family Home
Sub Type Single Family Residence
Listing Status Sold
Purchase Type For Sale
Square Footage 8,693 sqft
Price per Sqft $489
Subdivision 100 Norman Place
MLS Listing ID 4172953
Sold Date 08/15/24
Style European,Old World
Bedrooms 5
Full Baths 4
Half Baths 3
HOA Fees $346/qua
HOA Y/N 1
Abv Grd Liv Area 8,693
Year Built 2005
Lot Size 0.710 Acres
Acres 0.71
Property Description
Peninsula Chateau brimming with old world charm and sweeping sunset views. Delight in modern and luxurious finishes throughout, then step out onto 300+ feet of Lake Norman shoreline. Elegant textures such as limestone, hard coat stucco, Moroccan fossil stone, and travertine, are paired with the warmth of custom inlayed cherrywood floors, copperwork, mosaics, murals, and a generous gourmet kitchen with custom cabinetry. Experience lake view serenity from your lavish main-level primary suite, or climb the spiral cast iron staircase to your own wood-vaulted observatory tower complete with glass dome cupola. Unique features include a 2-story Italian colonnade, 2 garages to house 4 cars, modular floor, covered veranda, columned balcony, lakeside rec room, and an elegant wood-paneled office. HOA covers boat slip, dock maintenence, lawn care, community pool, and tennis courts. Neighborhood lends the perfect blend of privacy as well as convenience to nearby amenities. NEW ROOF (6/2024)
Location
State NC
County Mecklenburg
Zoning GR
Body of Water Lake Norman
Rooms
Main Level Bedrooms 1
Interior
Heating Forced Air, Natural Gas
Cooling Central Air
Fireplaces Type Family Room, Keeping Room, Outside
Fireplace true
Appliance Dishwasher, Disposal, Double Oven, Exhaust Hood, Gas Cooktop, Gas Oven, Gas Range, Gas Water Heater, Microwave, Tankless Water Heater, Washer/Dryer
Exterior
Garage Spaces 4.0
Fence Partial
Community Features Lake Access, Outdoor Pool, Tennis Court(s)
Waterfront Description Boat Slip (Deed),Boat Slip (Lease/License),Covered structure,Paddlesport Launch Site,Pier - Community
View Long Range, Water, Year Round
Parking Type Driveway, Attached Garage, Garage Faces Rear, Garage Faces Side
Garage true
Building
Lot Description Waterfront
Foundation Crawl Space
Sewer Public Sewer, Other - See Remarks
Water City
Architectural Style European, Old World
Level or Stories Two
Structure Type Hard Stucco,Stone,Other - See Remarks
New Construction false
Schools
Elementary Schools Unspecified
Middle Schools Bailey
High Schools William Amos Hough
Others
Senior Community false
Special Listing Condition None
Read Less Info
Want to know what your home might be worth? Contact us for a FREE valuation!

Our team is ready to help you sell your home for the highest possible price ASAP
© 2024 Listings courtesy of Canopy MLS as distributed by MLS GRID. All Rights Reserved.
Bought with Non Member • Canopy Administration

Helping make real estate simple, fun and stress-free!







