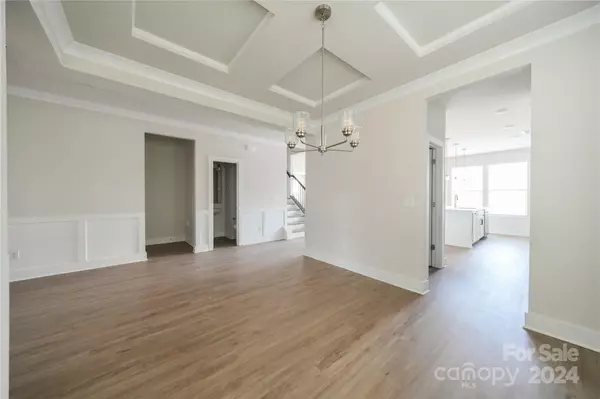$558,295
$558,295
For more information regarding the value of a property, please contact us for a free consultation.
5 Beds
4 Baths
3,143 SqFt
SOLD DATE : 08/15/2024
Key Details
Sold Price $558,295
Property Type Single Family Home
Sub Type Single Family Residence
Listing Status Sold
Purchase Type For Sale
Square Footage 3,143 sqft
Price per Sqft $177
Subdivision Kinghurst Cove
MLS Listing ID 4103728
Sold Date 08/15/24
Bedrooms 5
Full Baths 3
Half Baths 1
Construction Status Completed
HOA Fees $81/ann
HOA Y/N 1
Abv Grd Liv Area 3,143
Year Built 2024
Lot Size 5,967 Sqft
Acres 0.137
Lot Dimensions 124x54x124x54
Property Description
MOVE IN READY! AUG SPECIAL! Up to 15k in seller paid concessions with a preferred lender. $10k in free options (choice of: refrigerator, washer/dryer, fence, landscape package. Call sales for details.) The home offers the perfect blend of quality & affordability. Home has a Full wrap around front porch with 5BR, 3.5 Baths and a Guest Suite Down with private full bath. Open floorplan features trim at foyer and formal Dining Room. Flex room down is perfect for a home office. There are 9' ceilings down. Kitchen has 42" upper cabinets, large island w/ seating, quartz countertops, stainless appliances, upgraded cabinets w/ under cabinet lighting, and a butler's pantry. The home also features EVP flooring down and a stunning stone fireplace in the family room. At stairs, you will find EVP steps & Iron Balustrades. Primary Bath up has separate shower & garden tub with ceramic tile. Yard is fully sodded. Exterior has cement board siding and masonry. Large deck in back. Builder warranties.
Location
State NC
County Mecklenburg
Zoning N1-A
Rooms
Main Level Bedrooms 1
Interior
Interior Features Attic Stairs Pulldown, Cable Prewire, Entrance Foyer, Garden Tub, Kitchen Island, Open Floorplan, Walk-In Closet(s)
Heating Forced Air, Natural Gas, Zoned
Cooling Central Air, Zoned
Flooring Carpet, Tile, Vinyl
Fireplaces Type Family Room
Fireplace true
Appliance Dishwasher, Disposal, Electric Range, Electric Water Heater, Microwave, Plumbed For Ice Maker
Exterior
Garage Spaces 2.0
Utilities Available Cable Available, Gas, Underground Utilities, Wired Internet Available
Roof Type Shingle
Parking Type Attached Garage, Garage Door Opener, Garage Faces Front
Garage true
Building
Foundation Slab
Builder Name Accent Homes Carolinas
Sewer Public Sewer
Water City
Level or Stories Two
Structure Type Fiber Cement,Stone Veneer
New Construction true
Construction Status Completed
Schools
Elementary Schools Hornets Nest
Middle Schools Ranson
High Schools Hopewell
Others
HOA Name Accent Homes Carolinas
Senior Community false
Acceptable Financing Cash, Conventional, FHA, VA Loan
Listing Terms Cash, Conventional, FHA, VA Loan
Special Listing Condition None
Read Less Info
Want to know what your home might be worth? Contact us for a FREE valuation!

Our team is ready to help you sell your home for the highest possible price ASAP
© 2024 Listings courtesy of Canopy MLS as distributed by MLS GRID. All Rights Reserved.
Bought with Barry Jaminet • NorthGroup Real Estate LLC

Helping make real estate simple, fun and stress-free!







