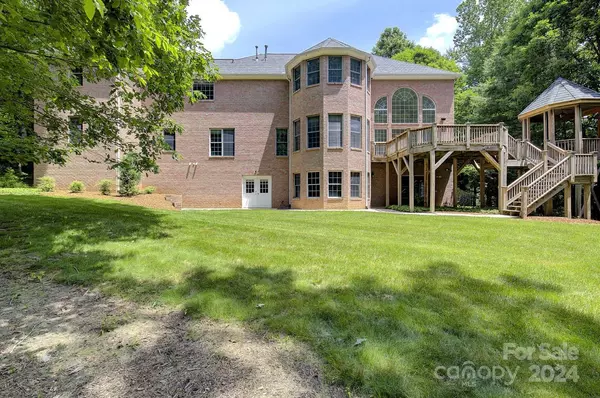$2,025,001
$2,169,000
6.6%For more information regarding the value of a property, please contact us for a free consultation.
6 Beds
6 Baths
6,189 SqFt
SOLD DATE : 08/13/2024
Key Details
Sold Price $2,025,001
Property Type Single Family Home
Sub Type Single Family Residence
Listing Status Sold
Purchase Type For Sale
Square Footage 6,189 sqft
Price per Sqft $327
Subdivision Biltmore Park
MLS Listing ID 4150254
Sold Date 08/13/24
Style Traditional
Bedrooms 6
Full Baths 5
Half Baths 1
Abv Grd Liv Area 4,651
Year Built 2000
Lot Size 0.940 Acres
Acres 0.94
Property Description
First time on the market on one of the most desirable streets in popular Biltmore Park. Built with much love and detail sited on nearly one full acre within walking distance to some of the best restaurants and shopping south Asheville has to offer. Perfect combination of lush mature landscape and rolling grassy lawn makes this property a unique find in a development of this nature. Hardwood floors, beautiful chandeliers, multiple fireplaces, custom ceiling work and more built ins than can be mentioned. Open floor plan and walls of windows adds volume and light to the main level with chefs kitchen, walk in pantry and formal dining room. Owners suite showcases a beautiful view of the back lawn, oversized bath easily transformed into spa of your dreams and walk in closets. Family rooms, additional bedrooms, baths and tons of storage throughout each level. This home also features wet bar and wine cellar, spacious deck, gazebo, circular drive and 4 car garage. Welcome to 606 Holt Lane!
Location
State NC
County Buncombe
Zoning RS2
Rooms
Basement Basement Shop, Daylight, Exterior Entry, French Drain, Full, Interior Entry, Partially Finished, Storage Space, Unfinished, Walk-Out Access
Main Level Bedrooms 1
Interior
Heating Central, Natural Gas
Cooling Central Air
Flooring Carpet, Tile, Wood
Fireplaces Type Gas
Fireplace true
Appliance Bar Fridge, Dishwasher, Dryer, Microwave, Oven, Refrigerator, Washer, Wine Refrigerator
Exterior
Garage Spaces 4.0
Roof Type Shingle
Parking Type Circular Driveway, Attached Garage
Garage true
Building
Lot Description Level, Wooded
Foundation Basement
Sewer Public Sewer
Water City
Architectural Style Traditional
Level or Stories Two
Structure Type Brick Full
New Construction false
Schools
Elementary Schools Unspecified
Middle Schools Unspecified
High Schools Unspecified
Others
Senior Community false
Acceptable Financing Conventional
Listing Terms Conventional
Special Listing Condition None
Read Less Info
Want to know what your home might be worth? Contact us for a FREE valuation!

Our team is ready to help you sell your home for the highest possible price ASAP
© 2024 Listings courtesy of Canopy MLS as distributed by MLS GRID. All Rights Reserved.
Bought with Michelle Ranieri • Southern Homes of the Carolinas, Inc

Helping make real estate simple, fun and stress-free!







