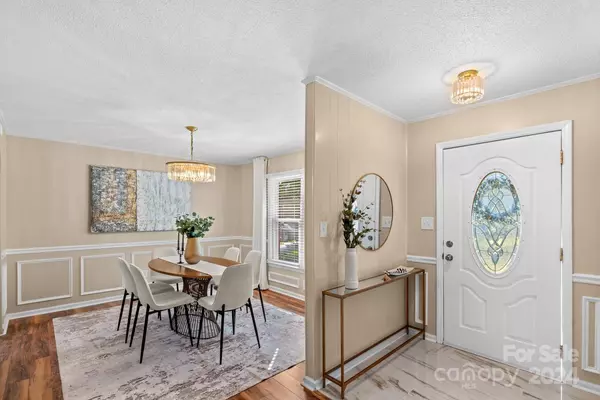$308,000
$325,000
5.2%For more information regarding the value of a property, please contact us for a free consultation.
3 Beds
2 Baths
1,305 SqFt
SOLD DATE : 08/08/2024
Key Details
Sold Price $308,000
Property Type Single Family Home
Sub Type Single Family Residence
Listing Status Sold
Purchase Type For Sale
Square Footage 1,305 sqft
Price per Sqft $236
Subdivision Gardner Woods
MLS Listing ID 4155131
Sold Date 08/08/24
Style Traditional
Bedrooms 3
Full Baths 1
Half Baths 1
Abv Grd Liv Area 1,305
Year Built 1974
Lot Size 0.360 Acres
Acres 0.36
Property Description
This captivating ranch-style home beckons you with its blend of luxury and southern charm. Step into a world of comfort and elegance, where Pergo laminate wood flooring and exquisite decorative moldings adorn the house. The kitchen, equipped with stainless steel appliances and custom tiles, promises both functionality and style. The primary bathroom exudes opulence.
Outside, discover a tranquil oasis in the spacious backyard, ideal for entertaining guests or simply unwinding. The property recent updates include brand new vinyl siding in 2024, a new HVAC system installed in 2022, and Andersen windows added in 2020, ensuring modern comfort and efficiency.
Conveniently located just minutes away from shopping, dining, and major highways. Whether you're looking to create lasting memories or simply bask in the charm of southern living, your dream home awaits. Schedule a showing and say YES to the address!
Location
State NC
County Gaston
Zoning R1
Rooms
Main Level Bedrooms 3
Interior
Interior Features Attic Stairs Pulldown
Heating Forced Air, Natural Gas
Cooling Ceiling Fan(s), Central Air
Flooring Laminate
Fireplaces Type Gas Log, Living Room
Fireplace true
Appliance Dishwasher, Disposal, Electric Range, Exhaust Hood, Refrigerator
Exterior
Fence Back Yard, Chain Link
Parking Type Driveway
Garage false
Building
Foundation Crawl Space
Sewer Public Sewer
Water City
Architectural Style Traditional
Level or Stories One
Structure Type Brick Partial,Vinyl
New Construction false
Schools
Elementary Schools Gardner Park
Middle Schools Holbrook
High Schools Ashbrook
Others
Senior Community false
Acceptable Financing Cash, Conventional, FHA, VA Loan
Listing Terms Cash, Conventional, FHA, VA Loan
Special Listing Condition None
Read Less Info
Want to know what your home might be worth? Contact us for a FREE valuation!

Our team is ready to help you sell your home for the highest possible price ASAP
© 2024 Listings courtesy of Canopy MLS as distributed by MLS GRID. All Rights Reserved.
Bought with Amy Carnes • DM Properties & Associates

Helping make real estate simple, fun and stress-free!







