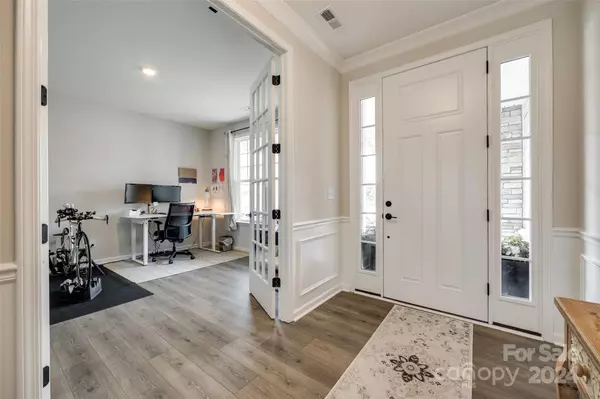$630,000
$642,000
1.9%For more information regarding the value of a property, please contact us for a free consultation.
5 Beds
4 Baths
3,414 SqFt
SOLD DATE : 08/07/2024
Key Details
Sold Price $630,000
Property Type Single Family Home
Sub Type Single Family Residence
Listing Status Sold
Purchase Type For Sale
Square Footage 3,414 sqft
Price per Sqft $184
Subdivision Reids Cove
MLS Listing ID 4138047
Sold Date 08/07/24
Style Transitional
Bedrooms 5
Full Baths 3
Half Baths 1
HOA Fees $100/ann
HOA Y/N 1
Abv Grd Liv Area 3,414
Year Built 2023
Lot Size 8,712 Sqft
Acres 0.2
Lot Dimensions 67x133
Property Description
Welcome to Reids Cove, a Lake Norman lakefront community known for its elegant homes and its convenient Mooresville location. Located a short distance from the community pool this spacious home offers a bright, open floor-plan with neutral paint throughout. You are welcomed by gorgeous extra wide LVP floors, high ceilings, a private office with French doors and the transitional living room, sunroom area. The main-floor primary suite offers a luxurious ensuite featuring beautifully tiled floor, shower and soaking tub that lead the way to a large walk-in closet. The family room with gas fireplace overlooks the massive kitchen with tons of cabinets, quartz countertops, SS appliances, gas cooktop, wall oven and tile backsplash. Upstairs you will find spacious bedrooms and oversized bonus/rec/5th bedroom. New refrigerator to convey. Amenities are currently under construction. Close to I-77, Lake Norman hospital, tons of shops and dining!
Location
State NC
County Iredell
Zoning TN
Body of Water Lake Norman
Rooms
Main Level Bedrooms 1
Interior
Interior Features Attic Other, Kitchen Island, Open Floorplan, Pantry, Walk-In Closet(s)
Heating Forced Air, Natural Gas
Cooling Central Air
Flooring Carpet, Laminate, Tile
Fireplaces Type Family Room
Fireplace true
Appliance Dishwasher, Disposal, Microwave, Refrigerator, Self Cleaning Oven, Wall Oven
Exterior
Garage Spaces 2.0
Community Features Cabana, Lake Access, Outdoor Pool, Playground, Recreation Area, Sidewalks, Street Lights, Other
Waterfront Description Other - See Remarks
Parking Type Driveway, Attached Garage, Garage Faces Front
Garage true
Building
Lot Description Cleared
Foundation Slab
Sewer Public Sewer
Water City
Architectural Style Transitional
Level or Stories Two
Structure Type Fiber Cement,Stone
New Construction false
Schools
Elementary Schools Coddle Creek
Middle Schools Woodland Heights
High Schools Lake Norman
Others
Senior Community false
Restrictions Architectural Review
Acceptable Financing Cash, Conventional
Listing Terms Cash, Conventional
Special Listing Condition None
Read Less Info
Want to know what your home might be worth? Contact us for a FREE valuation!

Our team is ready to help you sell your home for the highest possible price ASAP
© 2024 Listings courtesy of Canopy MLS as distributed by MLS GRID. All Rights Reserved.
Bought with Lance Carlyle • Carlyle Properties

Helping make real estate simple, fun and stress-free!







