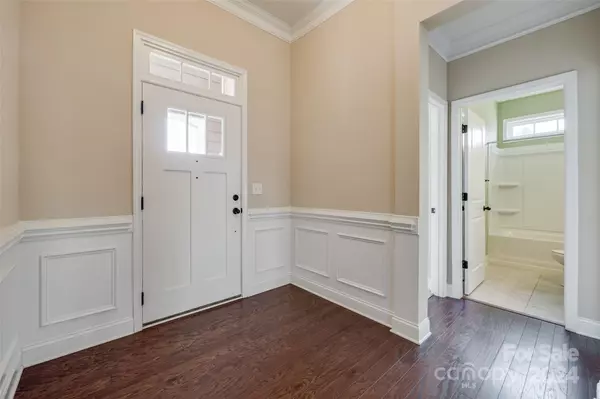$440,000
$450,000
2.2%For more information regarding the value of a property, please contact us for a free consultation.
3 Beds
2 Baths
1,767 SqFt
SOLD DATE : 08/05/2024
Key Details
Sold Price $440,000
Property Type Single Family Home
Sub Type Single Family Residence
Listing Status Sold
Purchase Type For Sale
Square Footage 1,767 sqft
Price per Sqft $249
Subdivision Timberlake
MLS Listing ID 4129269
Sold Date 08/05/24
Style Ranch
Bedrooms 3
Full Baths 2
Construction Status Completed
HOA Fees $65/qua
HOA Y/N 1
Abv Grd Liv Area 1,767
Year Built 2017
Lot Size 10,018 Sqft
Acres 0.23
Property Description
**Sellers are offering an $8,000 credit towards interest rate buydown and/or closing costs, with an acceptable offer. PLUS our Preferred Lender will provide approved buyers up to $2,000 lender credit to use toward interest rate or closing costs,based on .5% of loan amount.Matthew Brady NMLS#2006286 8033228398 Subject to credit approval. Not available on all lending programs.UMortgageLLCd/b/aUMortgage. NMLS#1457759. EqualHousingOpportunity,2024 All Rights Reserved.** Nestled in the highly sought-after Timberlake neighborhood, this inviting residence offers a perfect blend of comfort, style, and convenience. This home sits proudly on a corner lot. Step inside to a welcoming open floor plan that effortlessly combines functionality with aesthetics. The kitchen features a sizable pantry and island. Outside, the landscape is thoughtfully manicured. Spend afternoons on the lengthy covered porch. The location of this home is within an award-winning school district!
Location
State SC
County York
Zoning RC-I
Rooms
Main Level Bedrooms 3
Interior
Interior Features Attic Stairs Pulldown, Breakfast Bar, Built-in Features, Entrance Foyer, Kitchen Island, Open Floorplan, Tray Ceiling(s), Walk-In Closet(s), Walk-In Pantry
Heating Central
Cooling Central Air, Electric
Flooring Carpet, Tile, Wood
Fireplaces Type Gas, Gas Log, Living Room
Fireplace true
Appliance Dishwasher, Disposal, Exhaust Fan, Gas Range, Gas Water Heater, Microwave, Refrigerator
Exterior
Garage Spaces 2.0
Community Features Outdoor Pool, Playground, Pond, Street Lights, Walking Trails
Utilities Available Electricity Connected, Gas
Roof Type Composition
Parking Type Driveway, Attached Garage, Garage Door Opener
Garage true
Building
Lot Description Corner Lot, Level
Foundation Slab
Builder Name DR Horton
Sewer County Sewer
Water County Water
Architectural Style Ranch
Level or Stories One
Structure Type Stone Veneer,Vinyl
New Construction false
Construction Status Completed
Schools
Elementary Schools Bethel
Middle Schools Oakridge
High Schools Clover
Others
HOA Name Revelation Community Management
Senior Community false
Restrictions Architectural Review,Subdivision,Other - See Remarks
Acceptable Financing Cash, Conventional, FHA, VA Loan
Listing Terms Cash, Conventional, FHA, VA Loan
Special Listing Condition None
Read Less Info
Want to know what your home might be worth? Contact us for a FREE valuation!

Our team is ready to help you sell your home for the highest possible price ASAP
© 2024 Listings courtesy of Canopy MLS as distributed by MLS GRID. All Rights Reserved.
Bought with Jenn Turner • Allen Tate Rock Hill

Helping make real estate simple, fun and stress-free!







