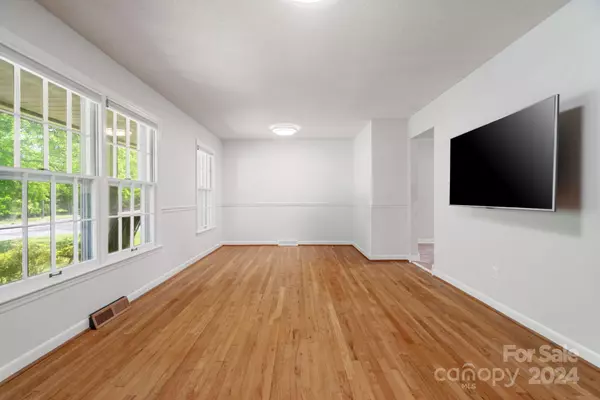$300,000
$300,000
For more information regarding the value of a property, please contact us for a free consultation.
3 Beds
2 Baths
1,430 SqFt
SOLD DATE : 08/07/2024
Key Details
Sold Price $300,000
Property Type Single Family Home
Sub Type Single Family Residence
Listing Status Sold
Purchase Type For Sale
Square Footage 1,430 sqft
Price per Sqft $209
Subdivision Sedgefield
MLS Listing ID 4160070
Sold Date 08/07/24
Bedrooms 3
Full Baths 2
Abv Grd Liv Area 1,430
Year Built 1968
Lot Size 0.350 Acres
Acres 0.35
Property Description
Welcome home to this charming full brick ranch home with a gorgeous covered porch & large backyard! Inside this 3 bedroom, 2 full bath home, you are greeted with beautiful original hardwood floors which run throughout the home's living room and bedrooms. The heart of the home is where you will find the newly updated kitchen featuring glistening granite counter tops, white subway tile, freshly painted cabinets & new hardware. You not only have a two car garage for ample storage, but outside you will find a large fenced backyard with a shed for all your outdoor equipment & toys. This home features freshly painted walls, newer roof, newer HVAC system, a fully encapsulated crawl space with a dehumidifier, plus no HOA!
This corner lot home sits on a cul-de-sac and is conveniently located close to retail, restaurants, and shops!
Location
State NC
County Gaston
Zoning R1
Rooms
Main Level Bedrooms 3
Interior
Heating Forced Air
Cooling Ceiling Fan(s), Central Air
Flooring Tile, Wood
Fireplace false
Appliance Convection Oven, Dishwasher, Exhaust Fan, Gas Range, Microwave, Plumbed For Ice Maker, Refrigerator, Washer/Dryer
Exterior
Garage Spaces 2.0
Fence Fenced
Utilities Available Cable Connected, Electricity Connected, Gas
Parking Type Driveway, Attached Garage
Garage true
Building
Lot Description Corner Lot, Cul-De-Sac
Foundation Crawl Space
Sewer Public Sewer
Water City
Level or Stories One
Structure Type Brick Full
New Construction false
Schools
Elementary Schools Gardner Park
Middle Schools Holbrook
High Schools Ashbrook
Others
Senior Community false
Acceptable Financing Cash, Conventional, FHA, VA Loan
Listing Terms Cash, Conventional, FHA, VA Loan
Special Listing Condition None
Read Less Info
Want to know what your home might be worth? Contact us for a FREE valuation!

Our team is ready to help you sell your home for the highest possible price ASAP
© 2024 Listings courtesy of Canopy MLS as distributed by MLS GRID. All Rights Reserved.
Bought with Leslie Moss • Premier South

Helping make real estate simple, fun and stress-free!







