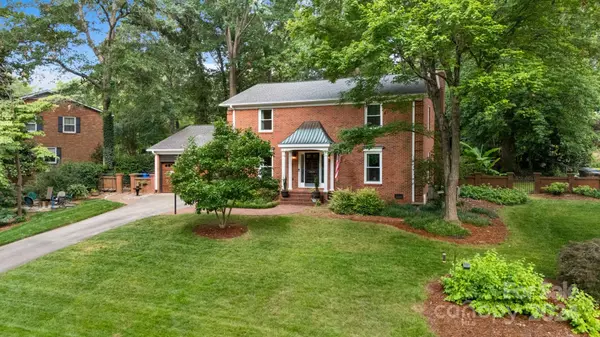$585,000
$585,000
For more information regarding the value of a property, please contact us for a free consultation.
4 Beds
3 Baths
2,861 SqFt
SOLD DATE : 08/05/2024
Key Details
Sold Price $585,000
Property Type Single Family Home
Sub Type Single Family Residence
Listing Status Sold
Purchase Type For Sale
Square Footage 2,861 sqft
Price per Sqft $204
Subdivision Shiland Hills
MLS Listing ID 4155923
Sold Date 08/05/24
Bedrooms 4
Full Baths 2
Half Baths 1
HOA Fees $12/ann
HOA Y/N 1
Abv Grd Liv Area 2,861
Year Built 1973
Lot Size 0.430 Acres
Acres 0.43
Property Description
Step into this charming southern sanctuary nestled in highly sought-after Shiland Hills. Hardwood floors guide you through elegant living spaces: a formal dining room, a separate office, and a cozy keeping room off the chef's kitchen with breakfast nook. Four bedrooms, including a darling master suite, offer comfort and tranquility upstairs. Outside, the fenced-in backyard features a stunning brick patio, fire pit area and serene outdoor fountain. The oversized garage accommodates two cars plus storage and space for a golf cart. Perfect for entertaining or relaxing, this home combines southern charm with modern convenience in a prime location. Home features gas log fireplace, gas stove top, custom Kitchen-Aid mixer lift in cabinet, built-ins with lighting in dining room, front and back yard irrigation, newly refinished hardwood floors, granite countertops, newer windows and kitchen appliances, and access to neighborhood pool (dues paid separately!). A must-see in person!!
Location
State SC
County York
Zoning SF-3
Interior
Interior Features Attic Stairs Pulldown, Built-in Features, Entrance Foyer, Kitchen Island, Walk-In Closet(s), Whirlpool
Heating Central
Cooling Ceiling Fan(s), Central Air
Flooring Tile, Wood
Fireplaces Type Keeping Room
Fireplace true
Appliance Dishwasher, Disposal, Double Oven, Electric Oven, Electric Water Heater, Wall Oven
Exterior
Exterior Feature In-Ground Irrigation
Garage Spaces 2.0
Fence Back Yard
Parking Type Driveway, Attached Garage, Garage Faces Front
Garage true
Building
Foundation Crawl Space
Sewer Public Sewer
Water City
Level or Stories Two
Structure Type Brick Full
New Construction false
Schools
Elementary Schools Ebinport
Middle Schools Rawlinson Road
High Schools Rock Hill
Others
HOA Name Tim Templeton
Senior Community false
Special Listing Condition None
Read Less Info
Want to know what your home might be worth? Contact us for a FREE valuation!

Our team is ready to help you sell your home for the highest possible price ASAP
© 2024 Listings courtesy of Canopy MLS as distributed by MLS GRID. All Rights Reserved.
Bought with Lauren Butler • Keller Williams Connected

Helping make real estate simple, fun and stress-free!







