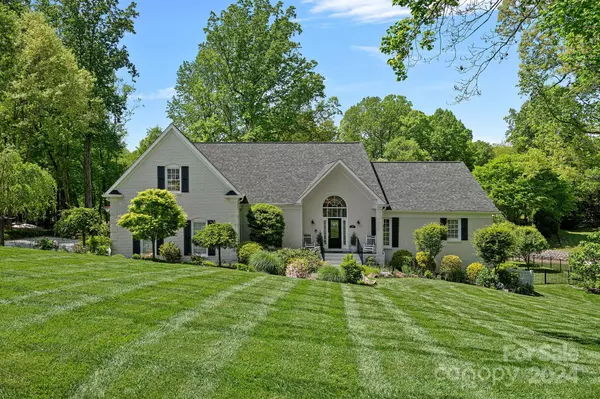$1,800,000
$1,800,000
For more information regarding the value of a property, please contact us for a free consultation.
4 Beds
4 Baths
4,084 SqFt
SOLD DATE : 08/01/2024
Key Details
Sold Price $1,800,000
Property Type Single Family Home
Sub Type Single Family Residence
Listing Status Sold
Purchase Type For Sale
Square Footage 4,084 sqft
Price per Sqft $440
Subdivision Queens Cove
MLS Listing ID 4129573
Sold Date 08/01/24
Bedrooms 4
Full Baths 3
Half Baths 1
Abv Grd Liv Area 2,798
Year Built 1997
Lot Size 1.500 Acres
Acres 1.5
Property Description
Experience the serene park-like setting at this meticulously renovated WATERFRONT home. Situated on a sprawling one and a half-acre lot, this home boasts a FOUR-CAR garage, stunning landscape design, and a brand-new outdoor oasis, featuring a custom pool, hot tub, fire pit, outdoor kitchen with pergola and swings, a gazebo, and a covered patio. Enjoy the convenience of a boat slip and two Jet Ski ramps. The charming painted brick exterior leads to main level living, featuring an open-plan kitchen and two-story great room, flex space, and dining room. The first-floor primary bedroom suite, with 2 walk-in closets, offers access to the main floor patio area. Additional bedroom and 5th bed/bonus upstairs. The basement hosts a game room, two additional bedrooms, and a full bath with direct access to the pool area. Just across the Iredell County border, benefit from lower taxes, many great choices for public and private schools, and convenient access to the I77 commute or scenic back roads.
Location
State NC
County Iredell
Zoning R20
Body of Water Lake Norman
Rooms
Basement Finished
Main Level Bedrooms 1
Interior
Interior Features Attic Stairs Pulldown, Breakfast Bar, Built-in Features, Cable Prewire, Central Vacuum, Open Floorplan, Walk-In Closet(s), Walk-In Pantry
Heating Forced Air, Natural Gas, Zoned
Cooling Ceiling Fan(s), Central Air, Zoned
Flooring Carpet, Tile, Vinyl
Fireplaces Type Great Room
Fireplace true
Appliance Convection Oven, Dishwasher, Disposal, Electric Oven, Gas Cooktop, Gas Range, Gas Water Heater, Microwave, Plumbed For Ice Maker, Refrigerator, Wall Oven, Washer/Dryer
Exterior
Exterior Feature Fire Pit, Dock, Hot Tub, In-Ground Irrigation, Outdoor Kitchen, In Ground Pool
Garage Spaces 4.0
Fence Back Yard, Fenced
Utilities Available Cable Available, Cable Connected, Electricity Connected, Gas
Waterfront Description Boat Ramp – Community,Boat Slip (Deed),Dock,Retaining Wall
View Water
Roof Type Shingle
Parking Type Driveway, Attached Garage, Garage Faces Side, Keypad Entry
Garage true
Building
Lot Description Level, Waterfront
Foundation Basement
Sewer Septic Installed
Water Well
Level or Stories One and One Half
Structure Type Brick Full
New Construction false
Schools
Elementary Schools Coddle Creek
Middle Schools Brawley
High Schools Lake Norman
Others
Senior Community false
Special Listing Condition None
Read Less Info
Want to know what your home might be worth? Contact us for a FREE valuation!

Our team is ready to help you sell your home for the highest possible price ASAP
© 2024 Listings courtesy of Canopy MLS as distributed by MLS GRID. All Rights Reserved.
Bought with Tina Baugham • Ransford Properties LLC

Helping make real estate simple, fun and stress-free!







