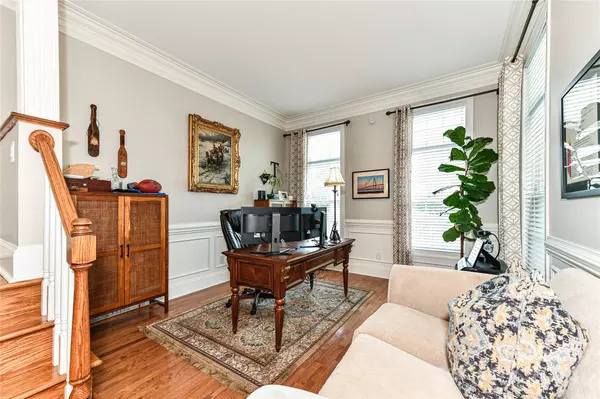$850,000
$850,000
For more information regarding the value of a property, please contact us for a free consultation.
4 Beds
3 Baths
3,376 SqFt
SOLD DATE : 08/01/2024
Key Details
Sold Price $850,000
Property Type Single Family Home
Sub Type Single Family Residence
Listing Status Sold
Purchase Type For Sale
Square Footage 3,376 sqft
Price per Sqft $251
Subdivision Ardrey
MLS Listing ID 4134100
Sold Date 08/01/24
Style Charleston
Bedrooms 4
Full Baths 2
Half Baths 1
HOA Fees $150/mo
HOA Y/N 1
Abv Grd Liv Area 3,376
Year Built 2004
Lot Size 0.284 Acres
Acres 0.284
Lot Dimensions 55x176x111x142
Property Description
Welcome to this charming Charleston Style home featuring double wrap around front porches nestled on a larger lot in beautiful Ardrey. Inside you will find a welcoming foyer that is open to the dining room and an office or sitting area, 10 ft ceilings on the main, wood floors, lovely moldings, very livable floor plan, great kitchen with island seating as well as breakfast room, primary bedroom and bath on main floor with access to a private deck overlooking the lush backyard, and large family room with built ins and fireplace that opens to a spacious sunroom. At the top of the stairs is a sitting area along with three additional bedrooms and the upper wrap around porch. Lots of outdoor options to choose from. You can rock on the front porch, play in the large grassy yard, relax on the patio after dinner, sit on the deck with your morning coffee, or enjoy the upper porch! Ardrey offers a pool with clubhouse and fitness center, a play ground, beautiful pocket parks, and a so much more.
Location
State NC
County Mecklenburg
Zoning R3
Rooms
Main Level Bedrooms 1
Interior
Interior Features Attic Stairs Pulldown, Breakfast Bar, Built-in Features, Kitchen Island, Pantry, Walk-In Closet(s), Whirlpool
Heating Forced Air, Natural Gas
Cooling Central Air
Flooring Carpet, Tile, Wood
Fireplaces Type Family Room, Gas Log
Fireplace true
Appliance Dishwasher, Disposal, Down Draft, Electric Cooktop, Electric Oven, Gas Water Heater, Microwave, Plumbed For Ice Maker, Wall Oven
Exterior
Exterior Feature Lawn Maintenance
Garage Spaces 2.0
Fence Back Yard, Fenced
Community Features Clubhouse, Dog Park, Fitness Center, Outdoor Pool, Playground, Sidewalks
Parking Type Driveway, Attached Garage, Garage Door Opener, Garage Faces Front
Garage true
Building
Lot Description Level, Wooded
Foundation Crawl Space
Sewer Public Sewer
Water City
Architectural Style Charleston
Level or Stories Two
Structure Type Hardboard Siding
New Construction false
Schools
Elementary Schools Elon Park
Middle Schools Community House
High Schools Ardrey Kell
Others
HOA Name Cusick Company
Senior Community false
Restrictions Architectural Review
Acceptable Financing Cash, Conventional
Listing Terms Cash, Conventional
Special Listing Condition None
Read Less Info
Want to know what your home might be worth? Contact us for a FREE valuation!

Our team is ready to help you sell your home for the highest possible price ASAP
© 2024 Listings courtesy of Canopy MLS as distributed by MLS GRID. All Rights Reserved.
Bought with Bonnie Tcherkezian • Dickens Mitchener & Associates Inc

Helping make real estate simple, fun and stress-free!







