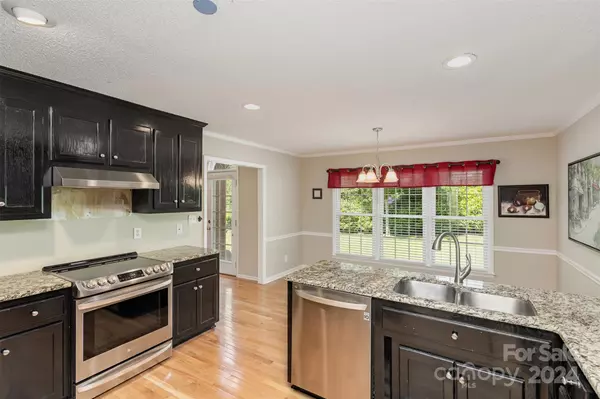$420,000
$425,000
1.2%For more information regarding the value of a property, please contact us for a free consultation.
3 Beds
2 Baths
1,975 SqFt
SOLD DATE : 07/31/2024
Key Details
Sold Price $420,000
Property Type Single Family Home
Sub Type Single Family Residence
Listing Status Sold
Purchase Type For Sale
Square Footage 1,975 sqft
Price per Sqft $212
Subdivision Colony Ridge
MLS Listing ID 4146407
Sold Date 07/31/24
Style Ranch
Bedrooms 3
Full Baths 2
HOA Fees $5/ann
HOA Y/N 1
Abv Grd Liv Area 1,975
Year Built 1994
Lot Size 0.350 Acres
Acres 0.35
Property Description
Beautiful all-brick ranch on .35acre lot in desirable Colony Ridge! Light, bright & meticulously maintained. Gorgeous hardwood flooring in main living areas. Family room w/gas fireplace. Stylish kitchen w/granite countertops & sleek black cabinetry. Formal living room. Dreamy primary ensuite w/dramatic tray ceiling & walk-in closet & super functional bath area thoughtfully divided into separate rooms: a dual pedestal sink area, a luxurious soaking tub area & separate shower area. Design ensures both style & practicality, offers a serene retreat within the home. Oversized finished garage (21'4" x & 21'2") & driveway space. Private & beautiful yard w/black aluminum fence & new patio. New roof w/30-year architectural shingles, a State Select 50-gallon commercial-grade hot water heater, new Lennox 16 SEER HVAC system, crawl space w/dehumidifier & encapsulation, floored attic & wiring for lights & outlets in both the attic & crawl space & +. Combined w/great location, this home a must-see!
Location
State NC
County Gaston
Zoning R1
Rooms
Main Level Bedrooms 3
Interior
Interior Features Cable Prewire, Entrance Foyer, Garden Tub, Walk-In Closet(s)
Heating Forced Air
Cooling Ceiling Fan(s), Central Air
Flooring Carpet, Wood
Fireplaces Type Family Room, Gas
Fireplace true
Appliance Dishwasher, Disposal, Electric Range, Microwave, Refrigerator
Exterior
Garage Spaces 2.0
Fence Back Yard
Utilities Available Cable Available, Cable Connected, Electricity Connected, Fiber Optics, Gas
Roof Type Shingle
Parking Type Driveway, Attached Garage, Garage Faces Front
Garage true
Building
Lot Description Level, Private, Wooded
Foundation Crawl Space
Sewer Public Sewer
Water City
Architectural Style Ranch
Level or Stories One
Structure Type Brick Full
New Construction false
Schools
Elementary Schools Robinson
Middle Schools Cramerton
High Schools Forestview
Others
Senior Community false
Acceptable Financing Cash, Conventional
Listing Terms Cash, Conventional
Special Listing Condition None
Read Less Info
Want to know what your home might be worth? Contact us for a FREE valuation!

Our team is ready to help you sell your home for the highest possible price ASAP
© 2024 Listings courtesy of Canopy MLS as distributed by MLS GRID. All Rights Reserved.
Bought with Carla Howell • Coldwell Banker Carver-Pressley, Realtors

Helping make real estate simple, fun and stress-free!







