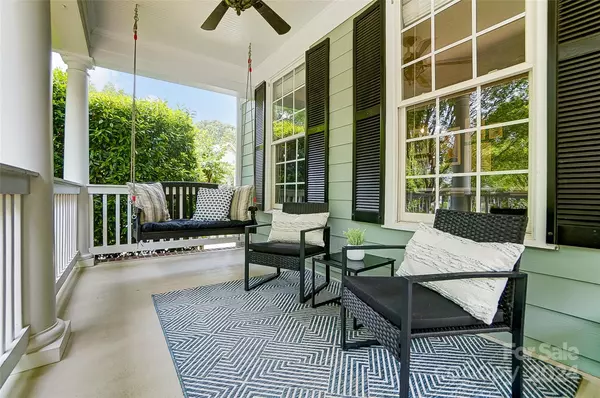$775,000
$775,000
For more information regarding the value of a property, please contact us for a free consultation.
4 Beds
3 Baths
2,605 SqFt
SOLD DATE : 07/29/2024
Key Details
Sold Price $775,000
Property Type Single Family Home
Sub Type Single Family Residence
Listing Status Sold
Purchase Type For Sale
Square Footage 2,605 sqft
Price per Sqft $297
Subdivision Baxter Village
MLS Listing ID 4135833
Sold Date 07/29/24
Style Traditional
Bedrooms 4
Full Baths 2
Half Baths 1
HOA Fees $91/ann
HOA Y/N 1
Abv Grd Liv Area 2,605
Year Built 2007
Lot Size 9,583 Sqft
Acres 0.22
Lot Dimensions .22
Property Description
Beautifully updated home nestled in the sought-after Baxter Village community! This home boasts 3 bedrooms plus an amazing bonus and sits on a desirable cul-de-sac homesite, backing to the wooded trail system, and offering privacy and tranquility. Step in from the front porch and into an open floor plan, just perfect for gathering! Head up to the primary suite, two secondary bedrooms and an expansive bonus room with endless possibilities and walk in storage! Enjoy a range of updates throughout the home that add to its modern appeal and functionality. Rock away on the front porch or relax on the double decks overlooking a serene backdrop of dense woods, perfect for outdoor entertainment or peaceful evenings. This home is a rare find, offering both modern amenities and a peaceful setting. Ideal for families looking for space, comfort, and community. Don’t miss the opportunity to make this your new home! Baxter offers 2 pools, tennis, trails, shoppes, eateries, fitness options and more!
Location
State SC
County York
Zoning TND
Interior
Interior Features Attic Stairs Pulldown, Breakfast Bar, Walk-In Closet(s)
Heating Central, Forced Air, Natural Gas
Cooling Ceiling Fan(s), Central Air, Electric
Flooring Carpet, Tile, Wood
Fireplaces Type Gas Log, Great Room
Fireplace true
Appliance Dishwasher, Disposal, Gas Water Heater, Microwave
Exterior
Garage Spaces 2.0
Fence Back Yard, Fenced
Community Features Clubhouse, Outdoor Pool, Playground, Tennis Court(s), Walking Trails
Roof Type Shingle
Parking Type Attached Garage
Garage true
Building
Lot Description Cul-De-Sac, Wooded, Views
Foundation Crawl Space
Sewer County Sewer
Water County Water
Architectural Style Traditional
Level or Stories Two
Structure Type Fiber Cement
New Construction false
Schools
Elementary Schools Orchard Park
Middle Schools Pleasant Knoll
High Schools Fort Mill
Others
HOA Name Kuester
Senior Community false
Restrictions Architectural Review
Acceptable Financing Cash, Conventional, FHA, VA Loan
Listing Terms Cash, Conventional, FHA, VA Loan
Special Listing Condition None
Read Less Info
Want to know what your home might be worth? Contact us for a FREE valuation!

Our team is ready to help you sell your home for the highest possible price ASAP
© 2024 Listings courtesy of Canopy MLS as distributed by MLS GRID. All Rights Reserved.
Bought with Maria Lages • Helen Adams Realty

Helping make real estate simple, fun and stress-free!







