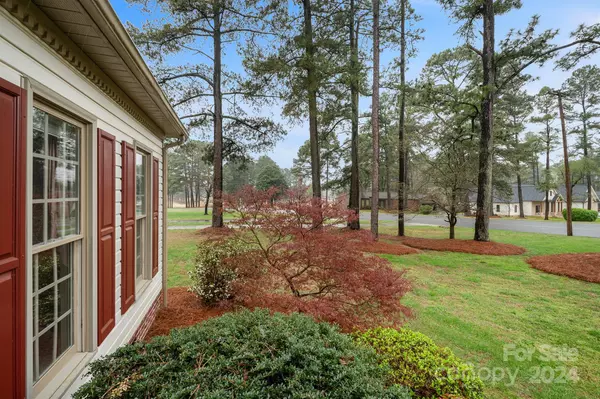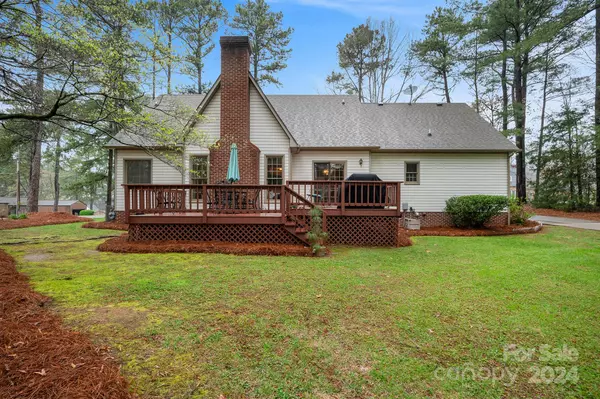$405,000
$450,000
10.0%For more information regarding the value of a property, please contact us for a free consultation.
3 Beds
3 Baths
2,297 SqFt
SOLD DATE : 07/26/2024
Key Details
Sold Price $405,000
Property Type Single Family Home
Sub Type Single Family Residence
Listing Status Sold
Purchase Type For Sale
Square Footage 2,297 sqft
Price per Sqft $176
MLS Listing ID 4124140
Sold Date 07/26/24
Style Cape Cod
Bedrooms 3
Full Baths 2
Half Baths 1
Abv Grd Liv Area 2,297
Year Built 1991
Lot Size 0.600 Acres
Acres 0.6
Lot Dimensions irregular
Property Description
Great location, especially if you or loved ones are GOLFERS! Located across from Irish Creek Golf Club (Seller will consider providing membership fee w/ acceptable offer). Nearly 2,300 sf classic Cape Cod style one-owner home w/ primary bed & bath on main level; large bonus rm upstairs w/ mini wet bar w/ sink & beverage fridge; gas logs fp in LR w/ remote control; formal dining rm with potential for office/study use; vaulted ceiling in LR; walkway/loft upstairs overlooking LR; 2 guest beds & full bath upstairs; tons of storage space; laundry rm w/ cabinets; kitchen w/ large pantry & numerous cabinets w/ pull-out shelving; several updates done over the years incl new roof, refrigerator (which stays), microwave, water heater, disposal, and heat/air downstairs. Enjoy outdoors on the large deck w/ gas grill connection. Located just minutes from revitalized downtown Kannapolis with all its happenings, too! Don't let this great home get away...oh, it comes with a 13 mo home warranty, too!
Location
State NC
County Rowan
Zoning SFR
Rooms
Main Level Bedrooms 1
Interior
Interior Features Cable Prewire, Entrance Foyer, Garden Tub, Pantry, Vaulted Ceiling(s), Walk-In Closet(s), Wet Bar, Whirlpool
Heating Central, Forced Air, Heat Pump, Natural Gas
Cooling Central Air, Heat Pump, Multi Units
Flooring Carpet, Tile, Wood
Fireplaces Type Gas Log, Living Room
Fireplace true
Appliance Bar Fridge, Dishwasher, Disposal, Electric Range, Electric Water Heater, Microwave, Plumbed For Ice Maker, Refrigerator
Exterior
Garage Spaces 2.0
Utilities Available Cable Available, Cable Connected, Electricity Connected, Gas, Phone Connected, Wired Internet Available
Waterfront Description None
View Golf Course
Roof Type Shingle
Parking Type Attached Garage, Garage Door Opener, Garage Faces Side
Garage true
Building
Lot Description Level
Foundation Crawl Space
Sewer Public Sewer
Water City
Architectural Style Cape Cod
Level or Stories Two
Structure Type Vinyl
New Construction false
Schools
Elementary Schools Landis
Middle Schools Corriher-Lipe
High Schools South Rowan
Others
Senior Community false
Restrictions No Representation
Acceptable Financing Cash, Conventional, FHA, VA Loan
Listing Terms Cash, Conventional, FHA, VA Loan
Special Listing Condition None
Read Less Info
Want to know what your home might be worth? Contact us for a FREE valuation!

Our team is ready to help you sell your home for the highest possible price ASAP
© 2024 Listings courtesy of Canopy MLS as distributed by MLS GRID. All Rights Reserved.
Bought with Chad McDonald • Mosaic Properties, LLC

Helping make real estate simple, fun and stress-free!







