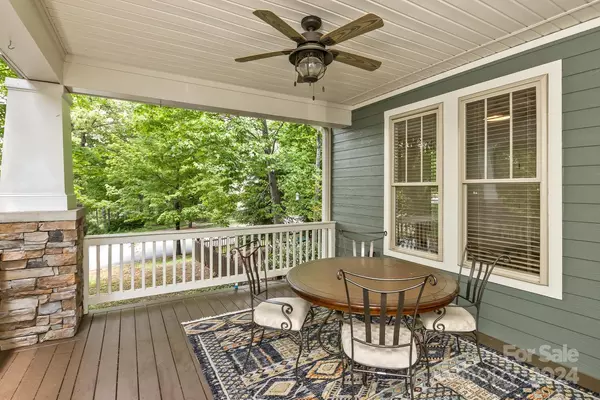$1,175,000
$1,175,000
For more information regarding the value of a property, please contact us for a free consultation.
4 Beds
4 Baths
3,410 SqFt
SOLD DATE : 07/15/2024
Key Details
Sold Price $1,175,000
Property Type Single Family Home
Sub Type Single Family Residence
Listing Status Sold
Purchase Type For Sale
Square Footage 3,410 sqft
Price per Sqft $344
Subdivision Biltmore Lake
MLS Listing ID 4142677
Sold Date 07/15/24
Bedrooms 4
Full Baths 3
Half Baths 1
HOA Fees $200/qua
HOA Y/N 1
Abv Grd Liv Area 3,410
Year Built 2004
Lot Size 0.380 Acres
Acres 0.38
Property Sub-Type Single Family Residence
Property Description
Welcome to Biltmore Lake, this home is 2 blocks from the lake trails & amenities! Beautifully updated, 4-bedroom, (3 are en-suite) home site elevated above the road with mature trees and landscaping. Welcoming, deep covered front porch with views to the mountains offers abundant outdoor living. The arrival
experience starts at the front porch and continues into the foyer from which
the strength of the open floor plan is evident. Light-filled, home with newly refinished oak floors throughout the home. Light-filled, open floorplan has newly refinished oak flooring throughout! A large chef's
kitchen with an island that seats 4 comfortably and has updates (2023)
new custom soft close cabinetry, handcrafted walnut floating shelves, honed
black granite. The main floor has two additional bedrooms. One just off the
kitchen, has been used as a mother-in-law suite
Upstairs bonus room/bedroom with/full bathroom,
attic storage. Lots of closets, pantry storage, with an oversized Garage.
Location
State NC
County Buncombe
Zoning RES
Body of Water Biltmore Lake
Rooms
Main Level Bedrooms 3
Interior
Heating Heat Pump
Cooling Central Air, Heat Pump
Fireplace true
Appliance Dishwasher, Disposal, Gas Cooktop, Gas Oven, Gas Range, Microwave, Refrigerator
Laundry Utility Room, Laundry Room
Exterior
Garage Spaces 2.0
Waterfront Description Boat House,Covered structure,Boat Slip – Community,Dock,Paddlesport Launch Site - Community
View Mountain(s)
Street Surface Asphalt,Paved
Garage true
Building
Foundation Crawl Space
Sewer Public Sewer
Water City
Level or Stories Two
Structure Type Fiber Cement,Stone
New Construction false
Schools
Elementary Schools Hominy Valley/Enka
Middle Schools Enka
High Schools Enka
Others
Senior Community false
Acceptable Financing Cash, Conventional
Listing Terms Cash, Conventional
Special Listing Condition None
Read Less Info
Want to know what your home might be worth? Contact us for a FREE valuation!

Our team is ready to help you sell your home for the highest possible price ASAP
© 2025 Listings courtesy of Canopy MLS as distributed by MLS GRID. All Rights Reserved.
Bought with Cricket Benfer • Asheville Luxury Brokers
Helping make real estate simple, fun and stress-free!







