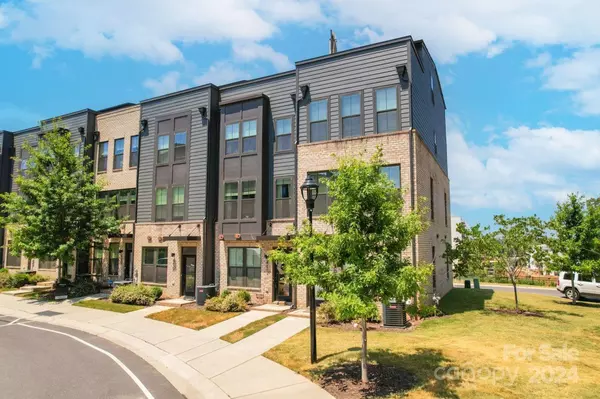$719,000
$725,000
0.8%For more information regarding the value of a property, please contact us for a free consultation.
3 Beds
4 Baths
1,884 SqFt
SOLD DATE : 07/25/2024
Key Details
Sold Price $719,000
Property Type Townhouse
Sub Type Townhouse
Listing Status Sold
Purchase Type For Sale
Square Footage 1,884 sqft
Price per Sqft $381
Subdivision Tremont Square
MLS Listing ID 4155289
Sold Date 07/25/24
Style Modern
Bedrooms 3
Full Baths 3
Half Baths 1
HOA Fees $237/mo
HOA Y/N 1
Abv Grd Liv Area 1,884
Year Built 2021
Lot Size 1,742 Sqft
Acres 0.04
Property Description
Welcome to the epitome of luxury South End living! This exceptional end unit offers unparalleled comfort and convenience. Drive into your 2-car garage, complete with finished floors and walls, EV charging capabilities, and enhanced lighting. The main level showcases a gourmet kitchen with upgraded appliances and elegant under-cabinet lighting. Enjoy meals at the kitchen counter, dining area, or out on the balcony. The spacious living area, bathed in natural light from many windows, seamlessly adjoins the kitchen. Ascend to the 3rd floor to a lavish primary suite featuring a large shower, double sinks, and walk-in closet with built-ins. Down the hall is the laundry and guest suite w/ its own bath and walk-in closet. The 4th floor reveals a loft with glass wall that opens up the space, leading to a rooftop deck. Completing the top floor is a 3rd bed with adjoining bathroom. This home is brimming with smart features and exquisite upgrades, and no carpet. Indulge in the luxury you deserve!
Location
State NC
County Mecklenburg
Building/Complex Name Tremont Square
Zoning R309
Interior
Interior Features Breakfast Bar, Kitchen Island, Open Floorplan, Pantry, Split Bedroom, Walk-In Closet(s)
Heating Central
Cooling Central Air
Flooring Laminate, Tile
Fireplace false
Appliance Dishwasher, Gas Range, Microwave, Refrigerator, Tankless Water Heater, Washer/Dryer
Exterior
Exterior Feature Lawn Maintenance, Rooftop Terrace
Garage Spaces 2.0
Community Features Sidewalks, Street Lights
Utilities Available Electricity Connected, Gas
Roof Type Shingle
Parking Type Attached Garage, Garage Faces Rear, Tandem, Other - See Remarks
Garage true
Building
Lot Description Corner Lot, End Unit, Level
Foundation Slab
Sewer Public Sewer
Water City
Architectural Style Modern
Level or Stories Four
Structure Type Brick Partial,Hardboard Siding
New Construction false
Schools
Elementary Schools Charles H. Parker Academic Center
Middle Schools Sedgefield
High Schools Harding University
Others
HOA Name Hawthorne Management
Senior Community false
Acceptable Financing Cash, Conventional, VA Loan
Listing Terms Cash, Conventional, VA Loan
Special Listing Condition None
Read Less Info
Want to know what your home might be worth? Contact us for a FREE valuation!

Our team is ready to help you sell your home for the highest possible price ASAP
© 2024 Listings courtesy of Canopy MLS as distributed by MLS GRID. All Rights Reserved.
Bought with Beth Livingston • Corcoran HM Properties

Helping make real estate simple, fun and stress-free!







