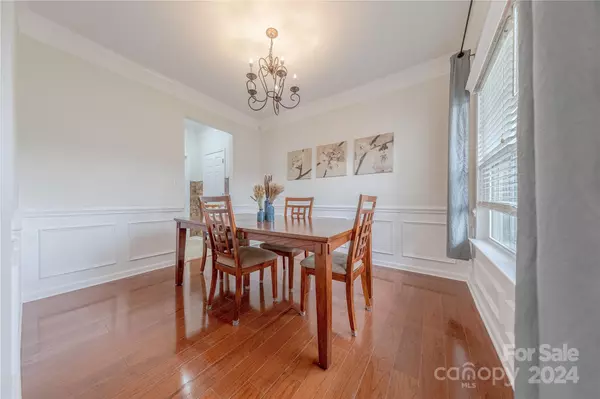$435,000
$435,000
For more information regarding the value of a property, please contact us for a free consultation.
4 Beds
3 Baths
1,941 SqFt
SOLD DATE : 07/18/2024
Key Details
Sold Price $435,000
Property Type Single Family Home
Sub Type Single Family Residence
Listing Status Sold
Purchase Type For Sale
Square Footage 1,941 sqft
Price per Sqft $224
Subdivision Moss Creek Village
MLS Listing ID 4144537
Sold Date 07/18/24
Style Transitional
Bedrooms 4
Full Baths 2
Half Baths 1
HOA Fees $75/qua
HOA Y/N 1
Abv Grd Liv Area 1,941
Year Built 2007
Lot Size 8,712 Sqft
Acres 0.2
Lot Dimensions 53x120x89x120
Property Description
Located in the desirable community of Moss Creek, this 4 bed, 2.5 bathroom home will not disappoint. Original owners have taken great care of the home and it shows. Tile flooring throughout the mail level, with an open kitchen featuring quartz counters and stone backsplash. Primary suite and 3 additional bedrooms upstairs featuring tile flooring. Primary suite has new carpet and an updated ensuite bathroom with granite dual vanities, garden tub and tile shower with frameless glass surround. Upgrades include solar panels. This gorgeous private lot features a travertine patio and pergola and backs up to the nature preserve with access to the Hector H. Henry II Greenway nearby.
Location
State NC
County Cabarrus
Zoning CURM-2
Interior
Interior Features Attic Stairs Pulldown, Pantry, Walk-In Closet(s)
Heating Forced Air, Natural Gas
Cooling Ceiling Fan(s), Central Air
Flooring Carpet, Hardwood, Tile
Fireplace false
Appliance Dishwasher, Disposal, Electric Range, Microwave, Tankless Water Heater
Exterior
Exterior Feature In-Ground Irrigation
Garage Spaces 2.0
Utilities Available Cable Available, Electricity Connected, Fiber Optics, Gas, Solar
Roof Type Composition
Parking Type Attached Garage
Garage true
Building
Foundation Slab
Sewer Public Sewer
Water City
Architectural Style Transitional
Level or Stories Two
Structure Type Stone Veneer,Vinyl
New Construction false
Schools
Elementary Schools W.R. Odell
Middle Schools Harris Road
High Schools Cox Mill
Others
HOA Name Henderson Assoc Mgmt
Senior Community false
Restrictions Architectural Review
Acceptable Financing Cash, Conventional, FHA, VA Loan
Listing Terms Cash, Conventional, FHA, VA Loan
Special Listing Condition None
Read Less Info
Want to know what your home might be worth? Contact us for a FREE valuation!

Our team is ready to help you sell your home for the highest possible price ASAP
© 2024 Listings courtesy of Canopy MLS as distributed by MLS GRID. All Rights Reserved.
Bought with Frank Uher • Stephen Cooley Real Estate

Helping make real estate simple, fun and stress-free!







