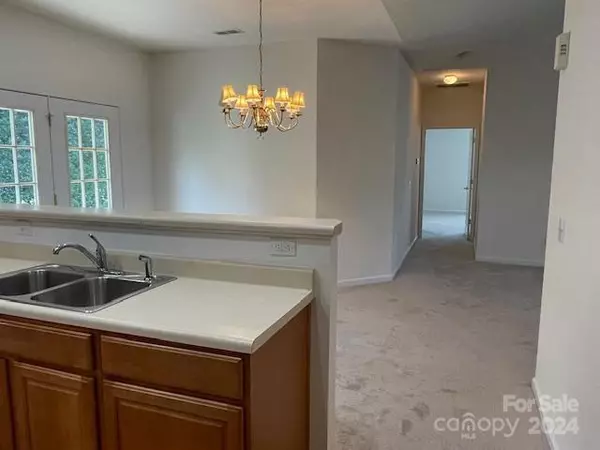$416,000
$400,000
4.0%For more information regarding the value of a property, please contact us for a free consultation.
2 Beds
2 Baths
1,464 SqFt
SOLD DATE : 07/17/2024
Key Details
Sold Price $416,000
Property Type Townhouse
Sub Type Townhouse
Listing Status Sold
Purchase Type For Sale
Square Footage 1,464 sqft
Price per Sqft $284
Subdivision Southbrook Villas
MLS Listing ID 4144180
Sold Date 07/17/24
Bedrooms 2
Full Baths 2
HOA Fees $318/mo
HOA Y/N 1
Abv Grd Liv Area 1,464
Year Built 2004
Lot Size 4,356 Sqft
Acres 0.1
Lot Dimensions Rectangle - Private - Partially Fenced
Property Description
Freshly Painted and All New Carpets Installed June 2024. Heating & Cooling Units replaced 2022-23. Roof Replaced 2019. Light, Bright and Open One Level Floor Plan. Spacous Kitchen and Cabinets. Eating Space plus Dining Room. Living Room with High Ceilings and access to the Private Rear Patio and Covered Front Porch. Primary Main Level Bedroom includes Tray Ceilings and Double Closets. Other features include, 2 Car Attached Garage, Sprinkler System, Large Laundry Room. Wonderful Ballantyne Location, an easy walk to the community Pool 2 blocks away. Restaurants and Shopping only .3 miles away. This is truly a South Charlotte Treasure just waiting to be discovered !
Location
State NC
County Mecklenburg
Zoning R15MFCD
Rooms
Main Level Bedrooms 2
Interior
Interior Features Attic Stairs Pulldown, Cable Prewire, Kitchen Island, Open Floorplan, Walk-In Closet(s)
Heating Central
Cooling Central Air
Flooring Carpet, Laminate, Other - See Remarks
Fireplace false
Appliance Dishwasher, Disposal, Electric Range, Microwave, Other
Exterior
Exterior Feature Lawn Maintenance, Other - See Remarks
Garage Spaces 2.0
Fence Back Yard, Partial
Community Features Clubhouse, Outdoor Pool, Picnic Area, Street Lights, Other
Utilities Available Cable Available, Satellite Internet Available, Underground Power Lines, Underground Utilities, Wired Internet Available
Roof Type Shingle
Parking Type Driveway, Attached Garage
Garage true
Building
Lot Description Private, Wooded
Foundation Slab
Sewer Public Sewer
Water City
Level or Stories One
Structure Type Brick Partial,Vinyl
New Construction false
Schools
Elementary Schools Polo Ridge
Middle Schools Jay M. Robinson
High Schools Ardrey Kell
Others
HOA Name Key Community Management
Senior Community false
Restrictions Architectural Review,Other - See Remarks
Acceptable Financing Cash, Conventional, FHA, VA Loan
Listing Terms Cash, Conventional, FHA, VA Loan
Special Listing Condition None
Read Less Info
Want to know what your home might be worth? Contact us for a FREE valuation!

Our team is ready to help you sell your home for the highest possible price ASAP
© 2024 Listings courtesy of Canopy MLS as distributed by MLS GRID. All Rights Reserved.
Bought with Julie Nutter • Lantern Realty & Development, LLC

Helping make real estate simple, fun and stress-free!







