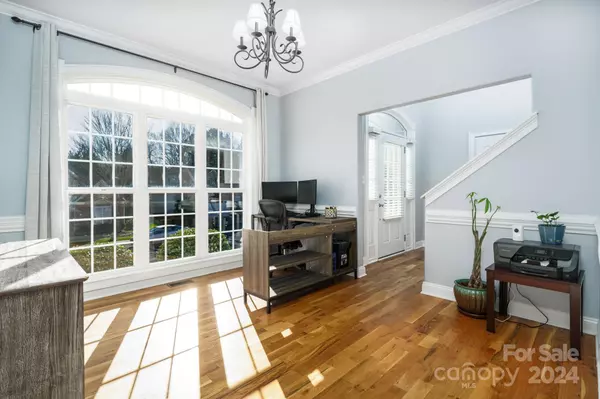$465,000
$475,000
2.1%For more information regarding the value of a property, please contact us for a free consultation.
4 Beds
3 Baths
2,361 SqFt
SOLD DATE : 07/16/2024
Key Details
Sold Price $465,000
Property Type Single Family Home
Sub Type Single Family Residence
Listing Status Sold
Purchase Type For Sale
Square Footage 2,361 sqft
Price per Sqft $196
Subdivision Seven Oaks
MLS Listing ID 4126952
Sold Date 07/16/24
Bedrooms 4
Full Baths 2
Half Baths 1
Construction Status Completed
HOA Fees $51/ann
HOA Y/N 1
Abv Grd Liv Area 2,361
Year Built 2004
Lot Size 10,890 Sqft
Acres 0.25
Property Description
**Seller is in the process of getting quotes to redo the kitchen. They are willing to complete before closing or give a credit to the new buyer!** Beautiful and open floorplan with 2 fireplaces downstairs! Room for a large dining table and sitting area off of the kitchen. With a new 50 year roof and solar fan ventilation, you can rest easy knowing your home is protected and energy-efficient. The fenced-in backyard provides security for your family and pets to enjoy. Inside, you'll find clean air ducts with UV filtration, ensuring the air you breathe is fresh and healthy. Brand new dish washer and microwave in the kitchen. Brand new carpet and freshly painted walls create a clean and inviting atmosphere throughout. Plus, with a brand new water filtration and softener system, you'll have access to pure, clean water in every tap. Quiet, custom built neighborhood with a community pool to enjoy throughout the summer. Close to I77 shopping and dining!
Location
State SC
County York
Zoning MF-15
Rooms
Main Level Bedrooms 1
Interior
Interior Features Attic Stairs Pulldown, Cable Prewire, Open Floorplan, Pantry
Heating Forced Air, Natural Gas
Cooling Ceiling Fan(s), Central Air
Flooring Carpet, Tile, Wood
Fireplaces Type Kitchen, Living Room
Fireplace true
Appliance Electric Oven, Electric Range, Gas Water Heater, Microwave, Plumbed For Ice Maker
Exterior
Exterior Feature In-Ground Irrigation
Garage Spaces 2.0
Fence Fenced
Community Features Outdoor Pool, Sidewalks, Street Lights
Parking Type Driveway
Garage true
Building
Lot Description Private
Foundation Crawl Space
Sewer Public Sewer
Water City
Level or Stories Two
Structure Type Stone Veneer,Vinyl
New Construction false
Construction Status Completed
Schools
Elementary Schools Independence
Middle Schools Castle Heights
High Schools Rock Hill
Others
HOA Name AMG World
Senior Community false
Restrictions Architectural Review
Acceptable Financing Cash, Conventional, FHA, VA Loan
Listing Terms Cash, Conventional, FHA, VA Loan
Special Listing Condition None
Read Less Info
Want to know what your home might be worth? Contact us for a FREE valuation!

Our team is ready to help you sell your home for the highest possible price ASAP
© 2024 Listings courtesy of Canopy MLS as distributed by MLS GRID. All Rights Reserved.
Bought with Andy Hedrick • Real Broker, LLC

Helping make real estate simple, fun and stress-free!







