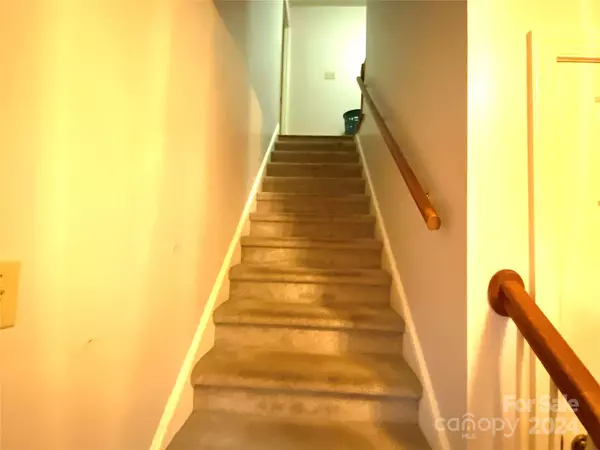$287,000
$280,000
2.5%For more information regarding the value of a property, please contact us for a free consultation.
4 Beds
3 Baths
2,240 SqFt
SOLD DATE : 07/12/2024
Key Details
Sold Price $287,000
Property Type Single Family Home
Sub Type Single Family Residence
Listing Status Sold
Purchase Type For Sale
Square Footage 2,240 sqft
Price per Sqft $128
Subdivision Devonshire
MLS Listing ID 4145418
Sold Date 07/12/24
Style Transitional
Bedrooms 4
Full Baths 2
Half Baths 1
Construction Status Completed
HOA Fees $1/ann
HOA Y/N 1
Abv Grd Liv Area 2,240
Year Built 1988
Lot Size 0.600 Acres
Acres 0.6
Property Description
Beautiful 2-story brick house in Rock Hill, SC's premier Devonshire neighborhood offers a rare opportunity for a savvy buyer. With 3bdrms, dining, flex room & 2.5baths, the property boasts ample living & entertaining space. Primary bdrm has dbl vanity, walk-in shower, soaking tub, closet, & 12x10 extra room. The brick exterior facade exudes classic sophistication, while the interior awaits your personal touch. Features -3generous sized bdrms w/lots of natural light -2.5baths, perfect for a growing family or guests -2stories of living space, ideal for a multi-gen household -Expansive .6 acre lot, providing privacy & outdoor space -Inground pool, perfect for summer days & outdoor entertaining -Cozy woodburning fireplace for winter nights -Low HOA fees, making ownership a breeze -Tremendous ROI potential With some TLC, this house can shine like new, making it an incredible opportunity for investors, families, or anyone seeking a dream home in a prime location. This property is sold as-is.
Location
State SC
County York
Zoning Resident
Rooms
Basement Other
Main Level Bedrooms 1
Interior
Heating Central, Forced Air, Natural Gas
Cooling Central Air
Fireplaces Type Living Room, Wood Burning
Fireplace true
Appliance Dishwasher, Disposal, Electric Oven, Gas Water Heater
Exterior
Garage Spaces 2.0
Utilities Available Electricity Connected
Waterfront Description None
Parking Type Driveway, Attached Garage
Garage true
Building
Lot Description Sloped
Foundation Crawl Space
Sewer Public Sewer
Water Public
Architectural Style Transitional
Level or Stories Two
Structure Type Brick Full
New Construction false
Construction Status Completed
Schools
Elementary Schools Ebinport
Middle Schools Dutchman Creek
High Schools Northwestern
Others
HOA Name Individual
Senior Community false
Acceptable Financing Cash, Other - See Remarks
Listing Terms Cash, Other - See Remarks
Special Listing Condition None
Read Less Info
Want to know what your home might be worth? Contact us for a FREE valuation!

Our team is ready to help you sell your home for the highest possible price ASAP
© 2024 Listings courtesy of Canopy MLS as distributed by MLS GRID. All Rights Reserved.
Bought with Randy Lindsay • Austin-Barnett Realty LLC

Helping make real estate simple, fun and stress-free!







