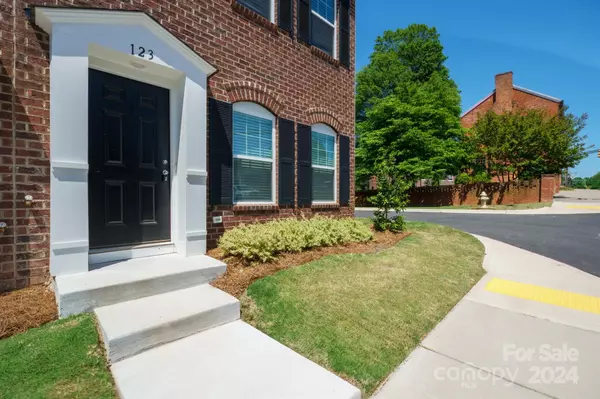$340,000
$340,000
For more information regarding the value of a property, please contact us for a free consultation.
3 Beds
3 Baths
1,640 SqFt
SOLD DATE : 07/15/2024
Key Details
Sold Price $340,000
Property Type Townhouse
Sub Type Townhouse
Listing Status Sold
Purchase Type For Sale
Square Footage 1,640 sqft
Price per Sqft $207
Subdivision Memorial Hall
MLS Listing ID 4136335
Sold Date 07/15/24
Bedrooms 3
Full Baths 2
Half Baths 1
HOA Fees $188/mo
HOA Y/N 1
Abv Grd Liv Area 1,640
Year Built 2023
Lot Size 2,178 Sqft
Acres 0.05
Property Description
Welcome to your new home in the heart of Lincolnton! This stunning 3-bedroom, 2.5-bathroom townhome is sure to captivate with its charming brick exterior and modern hardboard accents.Open layout of the main level, featuring 9-foot ceilings and stylish finishes throughout. The kitchen boasts a farmhouse sink, elegant granite countertops, and an island. The owner's suite is complete with a generously sized walk-in closet and a luxurious spa-like shower. Upstairs, 2 additional bedrooms, each with its own walk-in closet and carpeting, connected by a "Jack and Jill" bathroom.Private rear patio, surrounded by a 6-foot privacy fence and a pebble surface coating on the concrete. The attached 2-car garage, with an electric opener and additional parking available in the community parking spaces.Located just one block from main street shopping, city park, and walking trails. The proximity to downtown Lincolnton means you're just a short stroll away from all the amenities and attractions.
Location
State NC
County Lincoln
Zoning TID
Rooms
Main Level Bedrooms 1
Interior
Interior Features Cable Prewire, Kitchen Island, Open Floorplan, Pantry, Walk-In Closet(s)
Heating Central
Cooling Central Air
Flooring Carpet, Vinyl
Fireplace false
Appliance Dishwasher, Electric Range, Electric Water Heater, ENERGY STAR Qualified Washer, ENERGY STAR Qualified Dishwasher, ENERGY STAR Qualified Dryer, ENERGY STAR Qualified Refrigerator, Refrigerator
Exterior
Exterior Feature Lawn Maintenance
Garage Spaces 2.0
Utilities Available Cable Available, Electricity Connected, Underground Power Lines, Underground Utilities, Wired Internet Available
Waterfront Description None
View City
Roof Type Composition
Parking Type Attached Garage, Garage Door Opener, Garage Faces Rear
Garage true
Building
Foundation Slab
Sewer Public Sewer
Water City
Level or Stories Two
Structure Type Brick Full
New Construction false
Schools
Elementary Schools Battleground
Middle Schools Lincolnton
High Schools Lincolnton
Others
Senior Community false
Acceptable Financing Cash, Conventional, Exchange, FHA, USDA Loan, VA Loan
Listing Terms Cash, Conventional, Exchange, FHA, USDA Loan, VA Loan
Special Listing Condition None
Read Less Info
Want to know what your home might be worth? Contact us for a FREE valuation!

Our team is ready to help you sell your home for the highest possible price ASAP
© 2024 Listings courtesy of Canopy MLS as distributed by MLS GRID. All Rights Reserved.
Bought with Ashley Parks • RE/MAX Crossroads

Helping make real estate simple, fun and stress-free!







