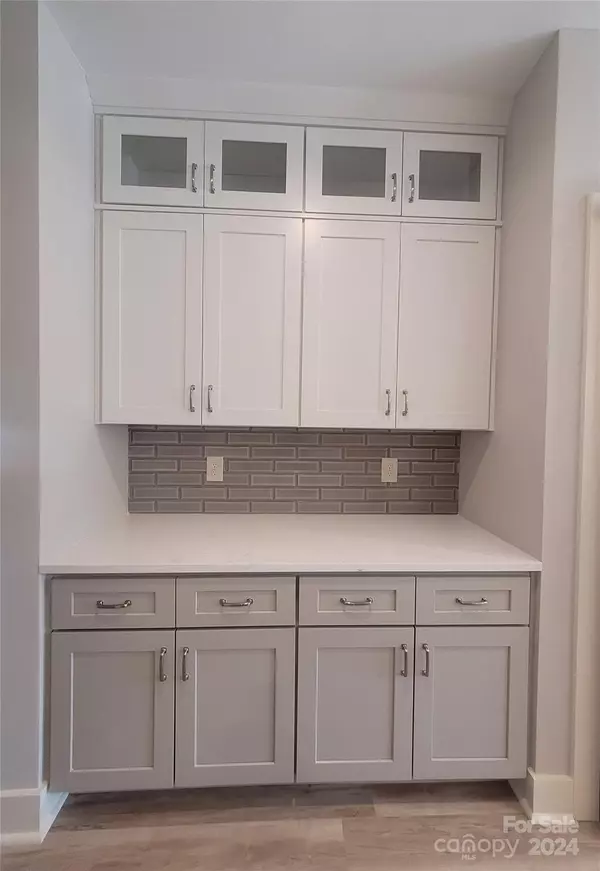$391,200
$391,200
For more information regarding the value of a property, please contact us for a free consultation.
3 Beds
3 Baths
1,755 SqFt
SOLD DATE : 07/11/2024
Key Details
Sold Price $391,200
Property Type Single Family Home
Sub Type Single Family Residence
Listing Status Sold
Purchase Type For Sale
Square Footage 1,755 sqft
Price per Sqft $222
Subdivision Hawthorne Commons
MLS Listing ID 4107647
Sold Date 07/11/24
Style Arts and Crafts,Farmhouse
Bedrooms 3
Full Baths 2
Half Baths 1
Construction Status Proposed
HOA Fees $8/ann
HOA Y/N 1
Abv Grd Liv Area 1,755
Year Built 2024
Lot Size 0.438 Acres
Acres 0.438
Lot Dimensions See Recombination Plat 32/118
Property Description
The Montgomery Plan - Welcoming Covered Front Porch w/Wooden Post & Porch Ceiling, an 8' Craftsman Style Front Door that leads into the Great Room. Open concept Dining & Kitchen that offers: Workspace Island, Breakfast Bar, Stainless Chimney Style Hood, Farmhouse Sink, Shaker Style Cabinet w/Quartz Countertops, a Built-In buffet & Lg Walk in Pantry. The Primary En-Suite is Private & offers a Large walk-in closet, Incredible Tile Shower, Double Vanity w/quartz countertop. There is also a 1/2 bath down, a Laundry/Mud Rm that leads out to the Back Entertainment Porch & Patio. The upper-level layout has a flex space area, another Full bath & the 2 Additional Bedrooms. PHOTOS Are of Previous Builds. Depending on where we are in the construction process & time of contract-Buyer MAY can choose certain finishes NOTE: Buyer Choice of Options will be determined at time of signed contract. See Recombination Plat 32/118
Location
State NC
County Stanly
Zoning R-20
Rooms
Main Level Bedrooms 1
Interior
Interior Features Attic Stairs Pulldown, Breakfast Bar, Built-in Features, Kitchen Island, Open Floorplan, Pantry, Split Bedroom, Walk-In Closet(s), Walk-In Pantry, Other - See Remarks
Heating Heat Pump
Cooling Heat Pump
Flooring Carpet, Vinyl
Fireplaces Type Insert, Propane
Fireplace true
Appliance Dishwasher, Electric Oven, Electric Range, Electric Water Heater, ENERGY STAR Qualified Dishwasher, ENERGY STAR Qualified Refrigerator, Exhaust Hood, Microwave, Plumbed For Ice Maker, Refrigerator
Exterior
Exterior Feature Lawn Maintenance
Garage Spaces 2.0
Utilities Available Electricity Connected, Fiber Optics, Underground Power Lines, Underground Utilities
Roof Type Shingle
Parking Type Driveway, Attached Garage, Garage Door Opener, Garage Faces Front, Keypad Entry
Garage true
Building
Lot Description Level, Open Lot
Foundation Slab
Builder Name SCSINC
Sewer Public Sewer
Water City
Architectural Style Arts and Crafts, Farmhouse
Level or Stories One and One Half
Structure Type Fiber Cement
New Construction true
Construction Status Proposed
Schools
Elementary Schools Millingport
Middle Schools North Stanly
High Schools North Stanly
Others
HOA Name TBD
Senior Community false
Restrictions Subdivision
Acceptable Financing Cash, Conventional, FHA, USDA Loan, VA Loan
Listing Terms Cash, Conventional, FHA, USDA Loan, VA Loan
Special Listing Condition None
Read Less Info
Want to know what your home might be worth? Contact us for a FREE valuation!

Our team is ready to help you sell your home for the highest possible price ASAP
© 2024 Listings courtesy of Canopy MLS as distributed by MLS GRID. All Rights Reserved.
Bought with Gabrielle Ebanietti • Wilson Realty

Helping make real estate simple, fun and stress-free!







