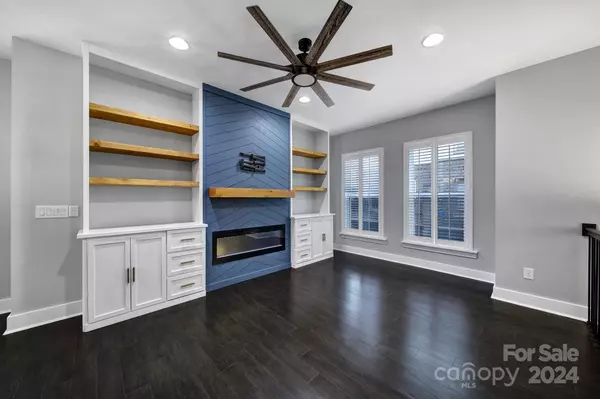$649,900
$649,900
For more information regarding the value of a property, please contact us for a free consultation.
3 Beds
4 Baths
2,217 SqFt
SOLD DATE : 07/10/2024
Key Details
Sold Price $649,900
Property Type Townhouse
Sub Type Townhouse
Listing Status Sold
Purchase Type For Sale
Square Footage 2,217 sqft
Price per Sqft $293
Subdivision Scaleybark Place
MLS Listing ID 4138144
Sold Date 07/10/24
Bedrooms 3
Full Baths 3
Half Baths 1
HOA Fees $262/mo
HOA Y/N 1
Abv Grd Liv Area 2,217
Year Built 2019
Lot Size 1,045 Sqft
Acres 0.024
Property Description
Discover modern living in the gated community of South Village. This elegant townhome has been thoughtfully designed with fantastic upgrades, fixtures, ceiling fans and customizations. Enjoy three outdoor living spaces, including a rooftop terrace where you can indulge in breathtaking city skyline views. Step inside and experience fresh paint throughout and new wood floors on the third and fourth levels. The front-facing rooms are adorned with plantation shutters, while the rest of the windows feature cordless privacy blinds. This unit offers a versatile sunroom/office or flex space with a sliding door for privacy. Two car tandem garage. Situated in an ideal location, you'll have close proximity to a variety of amenities. Indulge in the vibrant culinary scene with nearby restaurants and breweries. Stay fit and active with convenient access to fitness studios. Plus, the Scaleybark light rail station is just one block away, providing easy transportation options. A MUST SEE!
Location
State NC
County Mecklenburg
Zoning Res
Interior
Interior Features Attic Stairs Pulldown, Attic Walk In, Built-in Features, Cable Prewire, Kitchen Island, Open Floorplan, Pantry, Walk-In Closet(s)
Heating Central
Cooling Ceiling Fan(s), Central Air
Fireplaces Type Living Room
Fireplace true
Appliance Dishwasher, Disposal, Electric Water Heater, Gas Cooktop, Microwave, Refrigerator, Self Cleaning Oven, Wall Oven
Exterior
Exterior Feature Rooftop Terrace
Garage Spaces 2.0
Community Features Gated, Street Lights
Utilities Available Cable Available, Gas
Parking Type Attached Garage
Garage true
Building
Foundation Slab
Sewer Public Sewer
Water City
Level or Stories Four
Structure Type Brick Partial
New Construction false
Schools
Elementary Schools Dilworth / Sedgefield
Middle Schools Sedgefield
High Schools Myers Park
Others
HOA Name FIRST SERVICE RESIDENTIAL MONTHLY
Senior Community false
Acceptable Financing Cash, Conventional, VA Loan
Listing Terms Cash, Conventional, VA Loan
Special Listing Condition None
Read Less Info
Want to know what your home might be worth? Contact us for a FREE valuation!

Our team is ready to help you sell your home for the highest possible price ASAP
© 2024 Listings courtesy of Canopy MLS as distributed by MLS GRID. All Rights Reserved.
Bought with Brendan Gelson • Black Door Development LLC

Helping make real estate simple, fun and stress-free!







