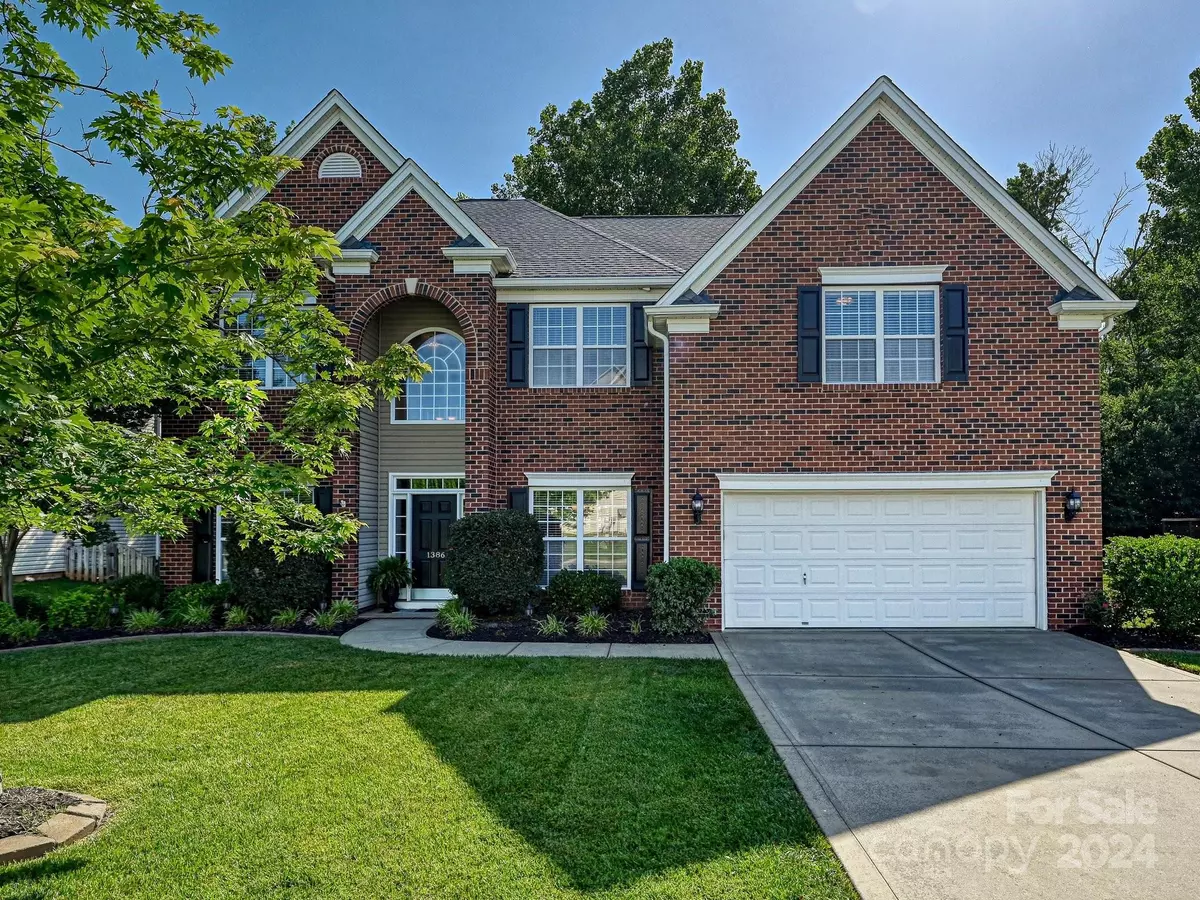$630,000
$625,000
0.8%For more information regarding the value of a property, please contact us for a free consultation.
6 Beds
3 Baths
3,112 SqFt
SOLD DATE : 07/09/2024
Key Details
Sold Price $630,000
Property Type Single Family Home
Sub Type Single Family Residence
Listing Status Sold
Purchase Type For Sale
Square Footage 3,112 sqft
Price per Sqft $202
Subdivision Moss Creek
MLS Listing ID 4142894
Sold Date 07/09/24
Style Contemporary
Bedrooms 6
Full Baths 3
HOA Fees $75/qua
HOA Y/N 1
Abv Grd Liv Area 3,112
Year Built 2005
Lot Size 9,147 Sqft
Acres 0.21
Property Description
Brick front beauty awaits its new owners! Popular Shea Napa model with 6 bedrooms including a full bedroom and bath on main level. Beautiful flat lot with no neighbors behind! Kitchen is a chefs dream with tons of cabinets, center island, granite counters, tile backsplash, ss appliances. Private primary bedroom with updated bath and huge walk in closet.This home has tons of upgrades and special touches throughout including custom built ins in great room, crown molding throughout, drop zone, kitchen pantry with wood shelving, laundry room with cabinets and folding tabletop. September 2019 new roof, gutters and south side of home had siding replaced, 2019 new ss dishwasher, 2020 new electric range and washer, 2016 added stamped concrete patio with firepit, 2021 added backyard fence, 2023 primary bath updated with new custom tiled shower and glass door, custom tile floor, new toilet, faucets, mirrors and lights, 2024 new upstairs Trane A/C unit. Walk to the beautiful Moss Creek amenities!
Location
State NC
County Cabarrus
Zoning CURM-2
Rooms
Main Level Bedrooms 1
Interior
Interior Features Attic Stairs Pulldown
Heating Central
Cooling Central Air
Flooring Carpet, Hardwood, Tile, Vinyl
Fireplaces Type Gas Log, Great Room
Fireplace true
Appliance Dishwasher, Disposal, Electric Range, Microwave, Refrigerator, Washer/Dryer
Exterior
Exterior Feature In-Ground Irrigation
Garage Spaces 2.0
Fence Fenced
Community Features Clubhouse, Fitness Center, Playground, Sidewalks, Sport Court, Tennis Court(s), Walking Trails
Utilities Available Cable Available, Gas
Roof Type Shingle
Parking Type Driveway, Attached Garage, Garage Door Opener
Garage true
Building
Lot Description Level, Wooded
Foundation Slab
Sewer Public Sewer
Water City
Architectural Style Contemporary
Level or Stories Two
Structure Type Brick Partial,Vinyl
New Construction false
Schools
Elementary Schools W.R. Odell
Middle Schools Harris Road
High Schools Cox Mill
Others
HOA Name Henderson Association Management
Senior Community false
Acceptable Financing Cash, Conventional
Listing Terms Cash, Conventional
Special Listing Condition None
Read Less Info
Want to know what your home might be worth? Contact us for a FREE valuation!

Our team is ready to help you sell your home for the highest possible price ASAP
© 2024 Listings courtesy of Canopy MLS as distributed by MLS GRID. All Rights Reserved.
Bought with Kat Morrison • Stephen Cooley Real Estate

Helping make real estate simple, fun and stress-free!







