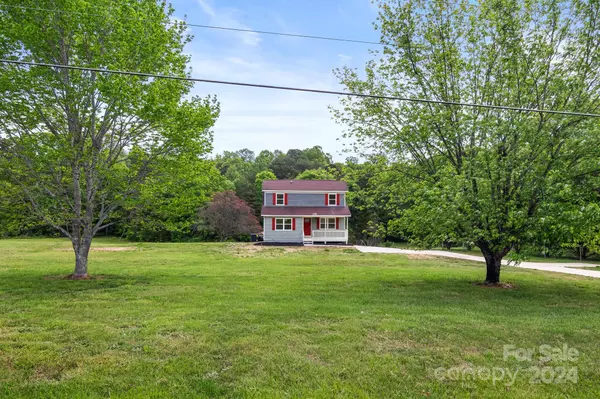$343,000
$345,000
0.6%For more information regarding the value of a property, please contact us for a free consultation.
3 Beds
2 Baths
2,571 SqFt
SOLD DATE : 06/28/2024
Key Details
Sold Price $343,000
Property Type Single Family Home
Sub Type Single Family Residence
Listing Status Sold
Purchase Type For Sale
Square Footage 2,571 sqft
Price per Sqft $133
MLS Listing ID 4134753
Sold Date 06/28/24
Style Transitional
Bedrooms 3
Full Baths 2
Construction Status Completed
Abv Grd Liv Area 1,836
Year Built 1991
Lot Size 2.190 Acres
Acres 2.19
Lot Dimensions 180 x 536 x 185 x 291 x 177 x 220
Property Description
Beautiful Home in the Country UPDATED and READY for you on a 2.3 Acre lot! Walk onto Beautiful Acadia Designer LVP Flooring throughout the entire Living area of this home. OPEN Floorplan! Great room is LARGE and Opens to the Dining Area and HUGE Sunroom off the Rear of this home. Kitchen is updated and features White Cabinets, Dallas White Granite and NEW SS Appliances. Their is a bedroom is on the Main Floor. The Bathroom on the main floors does share with the Hallway and the Bedroom. UP: You will find 2 other Guest Bedrooms & Guest bath.
Upstairs features this beautiful LVP flooring as well. NEW Windows throughout this home! NEWER HVAC and Roof.
The Basement is 735 SQFT of unfinished space. The home also has a side load 1 car Garage with an opener.
HUGE Deck off the main floor for Grilling and Entertaining. Come see this one!! Could be your new home!!
Location
State NC
County Catawba
Zoning R-20
Rooms
Basement Basement Garage Door, Basement Shop, Exterior Entry, Unfinished, Walk-Out Access
Main Level Bedrooms 1
Interior
Interior Features Attic Other, Open Floorplan, Storage, Walk-In Closet(s)
Heating Central, Electric, Heat Pump
Cooling Central Air, Electric, Heat Pump
Flooring Vinyl
Fireplace false
Appliance Dishwasher, Dual Flush Toilets, Electric Range, Electric Water Heater, Microwave, Plumbed For Ice Maker, Self Cleaning Oven
Exterior
Garage Spaces 1.0
Community Features None
Utilities Available Electricity Connected
Roof Type Composition
Parking Type Driveway, Attached Garage, Garage Door Opener, Garage Faces Side, Other - See Remarks
Garage true
Building
Lot Description Private, Wooded
Foundation Basement
Builder Name Custom
Sewer Septic Installed
Water City
Architectural Style Transitional
Level or Stories Two
Structure Type Hardboard Siding,Wood
New Construction false
Construction Status Completed
Schools
Elementary Schools Oxford
Middle Schools River Bend
High Schools Bunker Hill
Others
Senior Community false
Acceptable Financing Cash, Conventional, FHA, VA Loan
Listing Terms Cash, Conventional, FHA, VA Loan
Special Listing Condition None
Read Less Info
Want to know what your home might be worth? Contact us for a FREE valuation!

Our team is ready to help you sell your home for the highest possible price ASAP
© 2024 Listings courtesy of Canopy MLS as distributed by MLS GRID. All Rights Reserved.
Bought with Michelle King • Weichert, Realtors - Team Metro

Helping make real estate simple, fun and stress-free!







