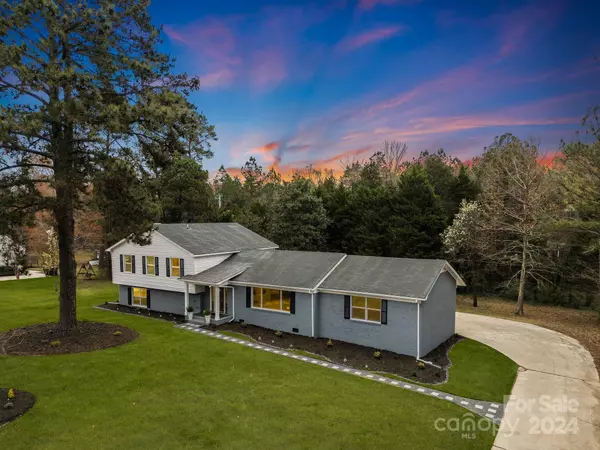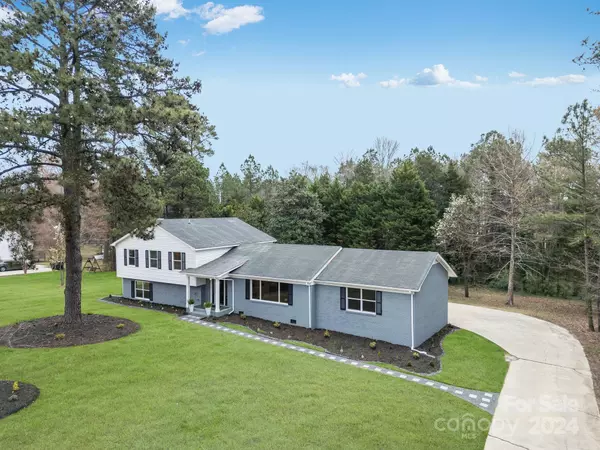$480,000
$499,500
3.9%For more information regarding the value of a property, please contact us for a free consultation.
4 Beds
3 Baths
2,466 SqFt
SOLD DATE : 07/05/2024
Key Details
Sold Price $480,000
Property Type Single Family Home
Sub Type Single Family Residence
Listing Status Sold
Purchase Type For Sale
Square Footage 2,466 sqft
Price per Sqft $194
Subdivision Country Club Estates
MLS Listing ID 4139364
Sold Date 07/05/24
Bedrooms 4
Full Baths 3
Abv Grd Liv Area 2,466
Year Built 1971
Lot Size 0.810 Acres
Acres 0.81
Property Description
Welcome to the illustrious Rock Hill Country Club Golf Community! This beautifully remodeled 4 Bed, 3 Bath Split- Level is located on the BACK 9 featuring a Private Community Lake- a fisherman's delight! The open foyer & living/dining area boasts tons of natural light & recessed lighting throughout. The spacious Eat-In-Kitchen is complete with Upper/Lower Cabinetry, built-In pantry, SS Dual Farm Sink, SS Appliances, & Full-Length Center Island w/ pot sink filler & ample seating. The main floor features rear-yard access & Two-Car Atch'd Garage. The main & upper floors incl. Southern Gray Laminate Floors. The upper floor hosts three generously sized bdrms & main hall bath. The Bright Primary Suite incl. a walk-in-closet, en-suite bath w/marble-tiled floors, dual vanity, LED mirror, & over-sized, stand-in shower w/ rain shower head. The lower floor incl. a laundry rm, Full Bed/Bath, Family Room w/ natural stone marble tiled wood burning/gas FP & Three-Season sunroom w/ rear-entry access.
Location
State SC
County York
Zoning SF-3
Rooms
Basement Bath/Stubbed, Finished, Walk-Out Access
Interior
Interior Features Attic Stairs Pulldown
Heating Central, Natural Gas
Cooling Central Air
Flooring Laminate, Tile
Fireplaces Type Family Room
Fireplace true
Appliance Dishwasher, Electric Water Heater, Exhaust Hood, Gas Oven, Refrigerator
Exterior
Garage Spaces 2.0
Community Features Golf
Utilities Available Electricity Connected, Gas
Parking Type Driveway, Attached Garage, Garage Faces Rear
Garage true
Building
Lot Description Level
Foundation Crawl Space
Sewer Public Sewer
Water City
Level or Stories Split Level
Structure Type Brick Partial,Vinyl
New Construction false
Schools
Elementary Schools Oakdale
Middle Schools Saluda Trail
High Schools South Pointe (Sc)
Others
Senior Community false
Special Listing Condition None
Read Less Info
Want to know what your home might be worth? Contact us for a FREE valuation!

Our team is ready to help you sell your home for the highest possible price ASAP
© 2024 Listings courtesy of Canopy MLS as distributed by MLS GRID. All Rights Reserved.
Bought with Karen Holt • Premier Sotheby's International Realty

Helping make real estate simple, fun and stress-free!







