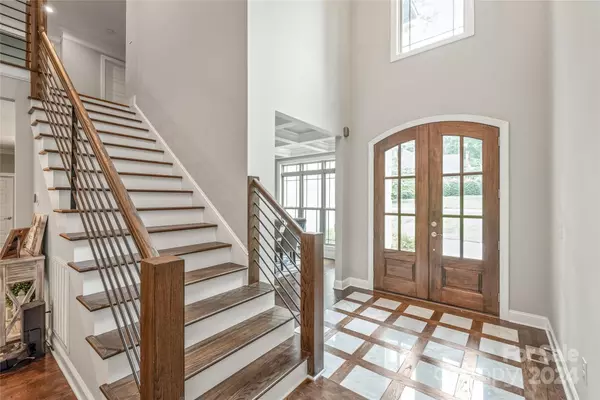$750,000
$750,000
For more information regarding the value of a property, please contact us for a free consultation.
4 Beds
4 Baths
3,378 SqFt
SOLD DATE : 07/02/2024
Key Details
Sold Price $750,000
Property Type Single Family Home
Sub Type Single Family Residence
Listing Status Sold
Purchase Type For Sale
Square Footage 3,378 sqft
Price per Sqft $222
Subdivision Dogwood Hills
MLS Listing ID 4143205
Sold Date 07/02/24
Style Transitional
Bedrooms 4
Full Baths 4
Construction Status Completed
HOA Fees $41/ann
HOA Y/N 1
Abv Grd Liv Area 3,378
Year Built 2021
Lot Size 0.778 Acres
Acres 0.778
Lot Dimensions 175 x 190 x 176 x 206
Property Description
Showings Start SAT JUN01 - STATESVILLE-DOGWOOD HILLS-(RARE) 2021 Build, 2Stry, Quoin Corner Full Brick, 4BR, 4BA, 3,379 sf+-, 2 CarGar, located at popular TRILLIUM DR w/.78ac. Featuring MAIN LEVEL living w/luxurous PRIMARY EN SUITE w/dbl trey & wd panel accent wall+2WIC+BATH w/his&her vanities+frameless shwr+free standing oval soaking tub & SECOND BR/office/exrcise rm w/sep FB on MAIN. The centerpiece of the home begins w/a light-bright-white KITCHEN & cabinets w/marbled-quartz-island-counter tops-backsplash. Equipped w/ss microwv+dbl ovn+bev cooler+refrig+deep sink+dishw+induction cooktop & BRKFST RM w/bay wndws. DINING RM w/coffered ceilings w/wainscoting. GREAT RM features wd panel accent wall w/wall mounted elect fireplace. Harmoniously pulled together w/rich oak wd flrs+tile wrk+hvy wd mldings+fashionable decor'. Black matte rod railing staircase to UPSTAIRS w/generous oak wd landing access to 2BR+2BA+BONUS RM. Huge scned porch w/spectacular yard w/irrigation. CORPORATE RELOCATION
Location
State NC
County Iredell
Zoning R15
Rooms
Main Level Bedrooms 2
Interior
Interior Features Attic Stairs Pulldown, Attic Walk In, Breakfast Bar, Built-in Features, Cable Prewire, Entrance Foyer, Garden Tub, Kitchen Island, Open Floorplan, Pantry, Split Bedroom, Storage, Walk-In Closet(s), Walk-In Pantry
Heating Central, Electric, Heat Pump, Natural Gas
Cooling Central Air, Electric, Gas, Heat Pump
Flooring Tile, Wood
Fireplaces Type Electric, Great Room, Insert, Other - See Remarks
Fireplace false
Appliance Bar Fridge, Dishwasher, Disposal, Double Oven, Electric Oven, Exhaust Fan, Exhaust Hood, Gas Water Heater, Induction Cooktop, Microwave, Oven, Plumbed For Ice Maker, Refrigerator
Exterior
Exterior Feature In-Ground Irrigation
Garage Spaces 2.0
Community Features None
Utilities Available Cable Connected, Electricity Connected, Gas
Waterfront Description None
Roof Type Shingle
Parking Type Driveway, Attached Garage, Garage Door Opener, Garage Faces Side, Keypad Entry
Garage true
Building
Lot Description Cleared, Private, Creek/Stream, Wooded
Foundation Crawl Space
Sewer Public Sewer
Water City
Architectural Style Transitional
Level or Stories Two
Structure Type Brick Full,Vinyl
New Construction false
Construction Status Completed
Schools
Elementary Schools East Iredell
Middle Schools East Iredell
High Schools Statesville
Others
HOA Name Dogwood Hills Owners Association
Senior Community false
Restrictions Architectural Review,Building,Deed,Manufactured Home Not Allowed,Modular Not Allowed,Square Feet,Use
Acceptable Financing Cash, Conventional
Horse Property None
Listing Terms Cash, Conventional
Special Listing Condition Relocation
Read Less Info
Want to know what your home might be worth? Contact us for a FREE valuation!

Our team is ready to help you sell your home for the highest possible price ASAP
© 2024 Listings courtesy of Canopy MLS as distributed by MLS GRID. All Rights Reserved.
Bought with Lauren Knerl • Keller Williams Unified

Helping make real estate simple, fun and stress-free!







